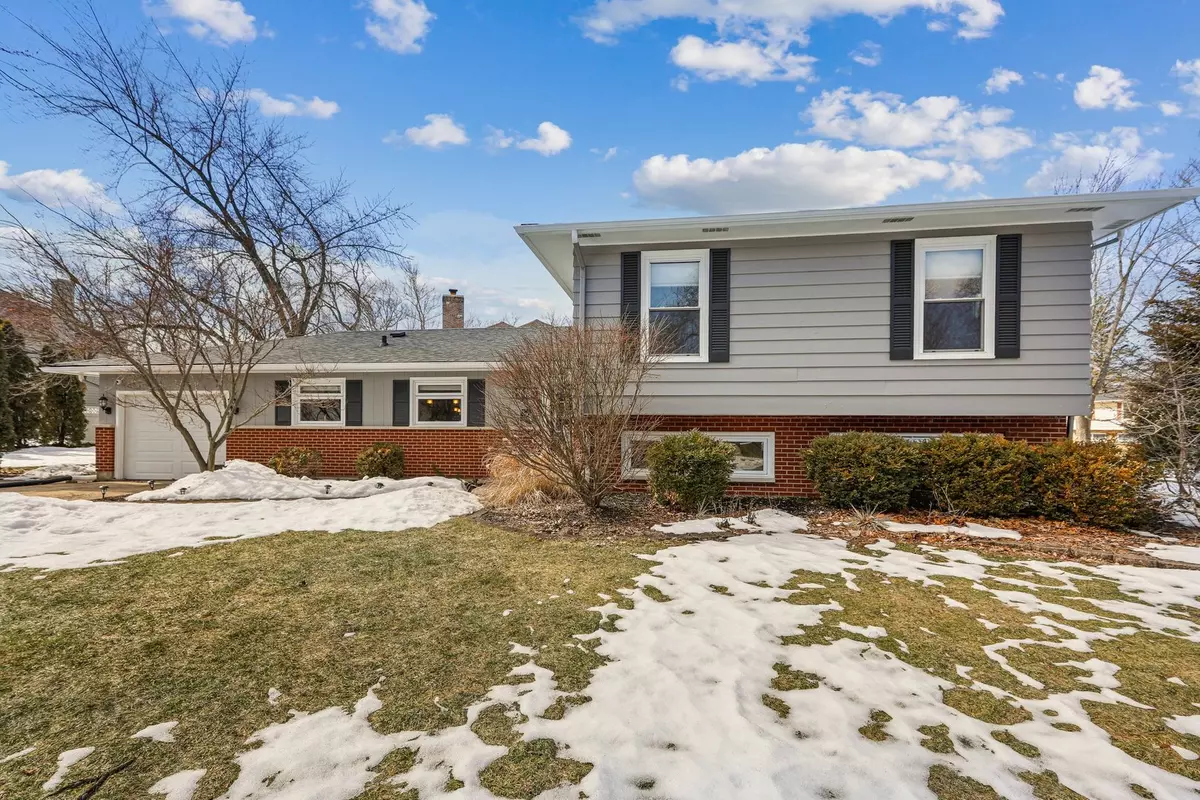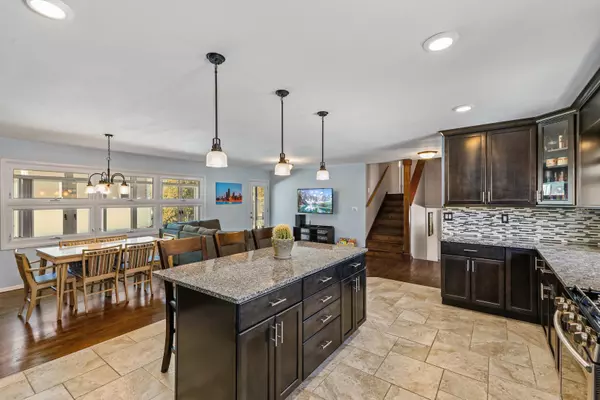$405,000
$399,900
1.3%For more information regarding the value of a property, please contact us for a free consultation.
1914 Driving Park Road Wheaton, IL 60187
3 Beds
2.5 Baths
1,718 SqFt
Key Details
Sold Price $405,000
Property Type Single Family Home
Sub Type Detached Single
Listing Status Sold
Purchase Type For Sale
Square Footage 1,718 sqft
Price per Sqft $235
Subdivision Hawthorne
MLS Listing ID 11004508
Sold Date 04/29/21
Bedrooms 3
Full Baths 2
Half Baths 1
Year Built 1958
Annual Tax Amount $6,997
Tax Year 2019
Lot Size 0.300 Acres
Lot Dimensions 13068
Property Description
Totally updated and Move-in Ready North Wheaton home! You will love the totally open floor plan from the kitchen, living and dining rooms! Great floor plan for entertaining and every day living. The kitchen features shaker style cabinetry with soft close drawers and pullouts, granite counters and stainless appliances. Beautiful hardwood flooring throughout. The heated 3 season room and bonus room will be your favorite place to relax. Upstairs the Primary bedroom features double closets and an updated ensuite. The other two bedrooms share the hall bath, all bedrooms have ceiling fans. Downstairs there is plenty of hangout space in the finished English basement with half bath. The laundry room provides lots of storage. 1 car attached garage with 2 car wide driveway for easy maneuvering. Includes a shed and Back-up generator. Water heater about 1 year old. This is the one!
Location
State IL
County Du Page
Rooms
Basement Partial, English
Interior
Heating Natural Gas, Forced Air
Cooling Central Air
Fireplace N
Appliance Range, Dishwasher, Refrigerator, Washer, Dryer, Disposal, Stainless Steel Appliance(s), Range Hood
Laundry Gas Dryer Hookup
Exterior
Exterior Feature Patio, Storms/Screens
Garage Attached
Garage Spaces 1.0
Waterfront false
View Y/N true
Roof Type Asphalt
Building
Lot Description Corner Lot
Story Split Level
Foundation Concrete Perimeter
Sewer Public Sewer
Water Lake Michigan
New Construction false
Schools
Elementary Schools Washington Elementary School
Middle Schools Franklin Middle School
High Schools Wheaton North High School
School District 200, 200, 200
Others
HOA Fee Include None
Ownership Fee Simple
Special Listing Condition None
Read Less
Want to know what your home might be worth? Contact us for a FREE valuation!

Our team is ready to help you sell your home for the highest possible price ASAP
© 2024 Listings courtesy of MRED as distributed by MLS GRID. All Rights Reserved.
Bought with Bridget Carroll • Keller Williams Premiere Properties






