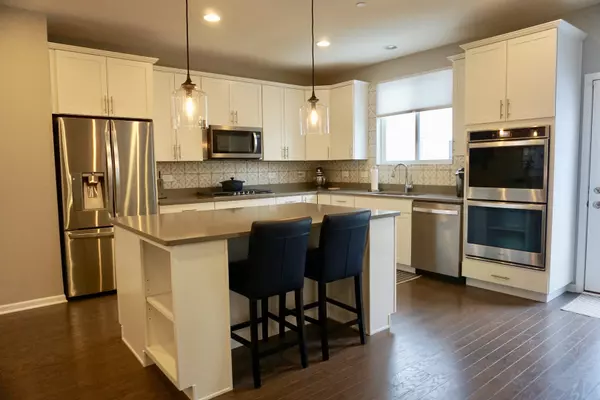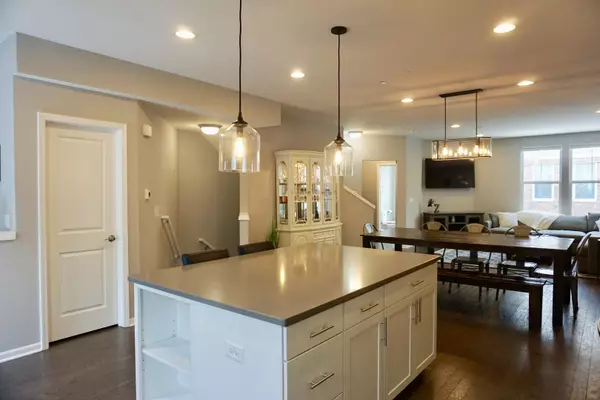$419,000
$419,000
For more information regarding the value of a property, please contact us for a free consultation.
3545 Kemper Drive Woodridge, IL 60517
3 Beds
2.5 Baths
2,466 SqFt
Key Details
Sold Price $419,000
Property Type Townhouse
Sub Type T3-Townhouse 3+ Stories
Listing Status Sold
Purchase Type For Sale
Square Footage 2,466 sqft
Price per Sqft $169
Subdivision Uptown At Seven Bridges
MLS Listing ID 10998623
Sold Date 03/26/21
Bedrooms 3
Full Baths 2
Half Baths 1
HOA Fees $247/mo
Year Built 2018
Annual Tax Amount $10,220
Tax Year 2019
Lot Dimensions CONDO
Property Description
This stunning two year old townhome features 2,466 square feet of living space including three bedrooms, two and a half baths, and an attached two car garage. Walk in to the first floor and enjoy a spacious flex room perfect for a home office, workout room, or play area. The second floor is great for entertaining with an open concept kitchen, dining, and living space. Kitchen features beautiful quartz countertops, a large island with upgraded pendant lighting, built in stainless steel appliances with gas cooktop and double oven, and a walk in pantry. Right off the kitchen is a large deck set up well for grilling. In addition, main level includes a built in desk to stay organized and a powder room. The third level features three bedrooms, two full baths, and a laundry center complete with full size front load washer and dryer. Owner's suite fits a king size bed, large night stands, sitting chair, and dresser. Attached is a bathroom with tiled shower, double vanity with quartz countertop, two linen closets, and large walk in closet. Finally, this unit includes an incredible fourth floor loft that can be used as additional living space or even a fourth bedroom. The loft is spacious with vaulted ceilings, closet, and a roof deck perfect for outside entertaining. Also attached to the loft is a large storage space. This townhome is close to everything! Within a short walking distance are many restaurants, Seven Bridges Golf Course, commercial gym, movie theater, ice rink, and walking trails. Five minutes from the Lisle Metra station which is an express line to the city. Five minutes to 88 and 355. Opportunity available to purchase fully furnished.
Location
State IL
County Du Page
Rooms
Basement None
Interior
Interior Features Vaulted/Cathedral Ceilings, Hardwood Floors
Heating Natural Gas
Cooling Central Air
Fireplace N
Appliance Double Oven, Microwave, Dishwasher, Refrigerator, Washer, Dryer, Disposal, Stainless Steel Appliance(s), Cooktop, Built-In Oven
Laundry Gas Dryer Hookup, In Unit
Exterior
Exterior Feature Deck
Garage Attached
Garage Spaces 2.0
Waterfront false
View Y/N true
Building
Sewer Public Sewer
Water Public
New Construction false
Schools
School District 68, 68, 99
Others
Pets Allowed Cats OK, Dogs OK
HOA Fee Include Exterior Maintenance,Lawn Care,Snow Removal
Ownership Condo
Special Listing Condition None
Read Less
Want to know what your home might be worth? Contact us for a FREE valuation!

Our team is ready to help you sell your home for the highest possible price ASAP
© 2024 Listings courtesy of MRED as distributed by MLS GRID. All Rights Reserved.
Bought with Ayesha Zeeshan • RE/MAX Action






