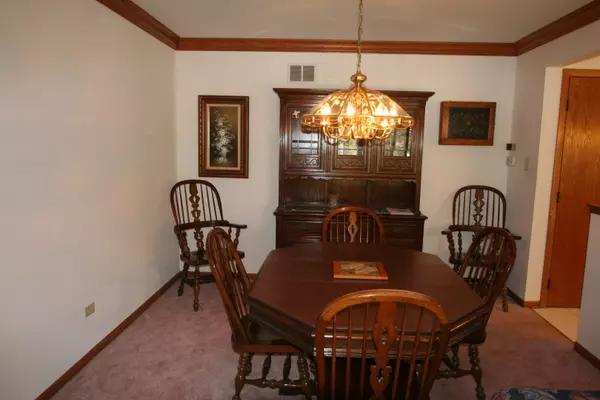$220,000
$229,900
4.3%For more information regarding the value of a property, please contact us for a free consultation.
10415 Wyoming Court #278 Orland Park, IL 60467
2 Beds
2.5 Baths
2,000 SqFt
Key Details
Sold Price $220,000
Property Type Condo
Sub Type Condo,Low Rise (1-3 Stories)
Listing Status Sold
Purchase Type For Sale
Square Footage 2,000 sqft
Price per Sqft $110
Subdivision Eagle Ridge
MLS Listing ID 11011231
Sold Date 03/31/21
Bedrooms 2
Full Baths 2
Half Baths 1
HOA Fees $171/mo
Year Built 1993
Annual Tax Amount $2,744
Tax Year 2019
Lot Dimensions COMMON
Property Description
Original owners downsizing from this nicely situated raised ranch end unit. Situated across the street from Orland Grassland South, unit has expansive views of open space and walking trails. This unit offers 2000 sq ft of living space on two levels. Main level features living room, dining room, kitchen, master suite and second bedroom and bath. Lower level has a recreation room with brick fireplace, wet bar, powder room and large laudry room with access the two car garage. Tons of storage in the unit with extra cabinets in the laundry room and garage. Lots of closets too! Convenient guest parking right outside the unit. Grocery stores, Walgreens, bank and restaurants all nearby as well as access to expressways and commuter train. Great unit.
Location
State IL
County Cook
Rooms
Basement None
Interior
Interior Features Bar-Dry, Hardwood Floors, First Floor Bedroom, Laundry Hook-Up in Unit, Walk-In Closet(s), Open Floorplan
Heating Natural Gas, Forced Air
Cooling Central Air
Fireplaces Number 1
Fireplaces Type Gas Log, Gas Starter
Fireplace Y
Appliance Range, Microwave, Dishwasher, Refrigerator, Washer, Dryer
Laundry In Unit
Exterior
Exterior Feature Balcony, Storms/Screens, End Unit
Garage Attached
Garage Spaces 2.0
Community Features Park, Ceiling Fan, Laundry
Waterfront false
View Y/N true
Roof Type Asphalt
Building
Sewer Public Sewer
Water Lake Michigan
New Construction false
Schools
High Schools Carl Sandburg High School
School District 135, 135, 230
Others
Pets Allowed Cats OK, Dogs OK
HOA Fee Include Insurance,Exterior Maintenance,Lawn Care,Snow Removal
Ownership Condo
Special Listing Condition None
Read Less
Want to know what your home might be worth? Contact us for a FREE valuation!

Our team is ready to help you sell your home for the highest possible price ASAP
© 2024 Listings courtesy of MRED as distributed by MLS GRID. All Rights Reserved.
Bought with Cynthia Alderson • Keller Williams Elite






