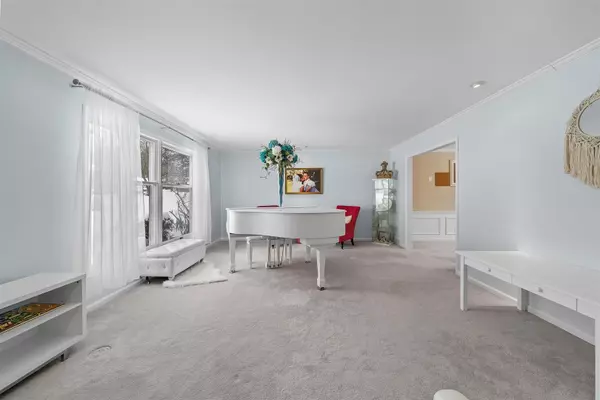$321,000
$325,000
1.2%For more information regarding the value of a property, please contact us for a free consultation.
7 Dorchester Court Sugar Grove, IL 60554
4 Beds
2.5 Baths
2,556 SqFt
Key Details
Sold Price $321,000
Property Type Single Family Home
Sub Type Detached Single
Listing Status Sold
Purchase Type For Sale
Square Footage 2,556 sqft
Price per Sqft $125
Subdivision Prestbury
MLS Listing ID 11011182
Sold Date 04/13/21
Bedrooms 4
Full Baths 2
Half Baths 1
HOA Fees $149/mo
Year Built 1976
Annual Tax Amount $7,789
Tax Year 2019
Lot Size 0.260 Acres
Lot Dimensions 10454
Property Description
This custom beauty is perfectly set on a quiet court in the heart of Prestbury! Picture perfect with paver driveway, walkway and back patio (with built-in gas grill) Lovely foyer with recently refinished hardwood flooring. Spacious living room with pretty picture window flows to dining room. Stunning and bright updated kitchen has brand new appliances, granite countertops, hardwood floors and plenty of table space. Comfy and light-filled family room with brick fireplace, built-in shelves, slider to back patio. Main level powder room and large main level laundry room. Fresh paint throughout main level. Upstairs find the SPECTACULAR, generous master bedroom suite. Enormous walk-in closet/dressing room with built in shelves and center storage island. Gorgeous updated master bathroom with heated floors (oh yeah!), stunning tiled shower and soaking tub. Spacious bedrooms 2,3 and 4. Updated hall bathroom. Large basement rec room with brand new freshly painted drywalled walls adding living space for just about any use! Lovely yard with mature trees. Sought-after Prestbury community, with wonderful amenities such as community pool, clubhouse, lake access, tennis courts and social functions throughout the year! Close to Interstate 88, golf, shopping, bike trails. Be sure to click on 2nd virtual tour for more about Prestbury!
Location
State IL
County Kane
Community Clubhouse, Park, Pool, Tennis Court(S), Lake
Rooms
Basement Full
Interior
Interior Features Hardwood Floors, Heated Floors, First Floor Laundry, Built-in Features, Walk-In Closet(s)
Heating Natural Gas
Cooling Central Air
Fireplaces Number 1
Fireplaces Type Wood Burning, Attached Fireplace Doors/Screen, Gas Log
Fireplace Y
Appliance Range, Microwave, Dishwasher, High End Refrigerator, Washer, Dryer, Disposal
Exterior
Garage Attached
Garage Spaces 2.0
Waterfront false
View Y/N true
Building
Lot Description Cul-De-Sac, Mature Trees
Story 2 Stories
Sewer Public Sewer
Water Public
New Construction false
Schools
Elementary Schools Fearn Elementary School
Middle Schools Herget Middle School
High Schools West Aurora High School
School District 129, 129, 129
Others
HOA Fee Include Insurance
Ownership Fee Simple w/ HO Assn.
Special Listing Condition None
Read Less
Want to know what your home might be worth? Contact us for a FREE valuation!

Our team is ready to help you sell your home for the highest possible price ASAP
© 2024 Listings courtesy of MRED as distributed by MLS GRID. All Rights Reserved.
Bought with Stephen Zidek • Keller Williams Inspire






