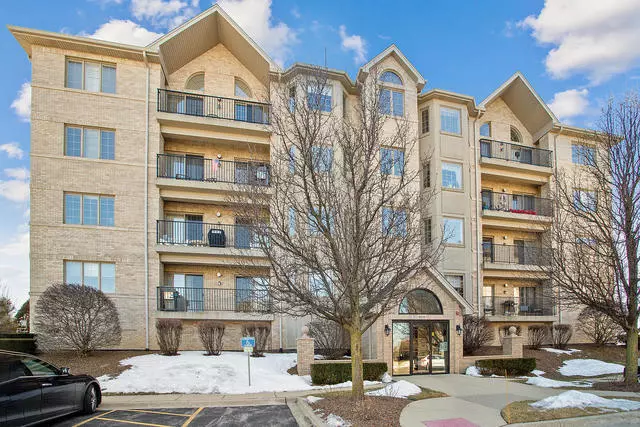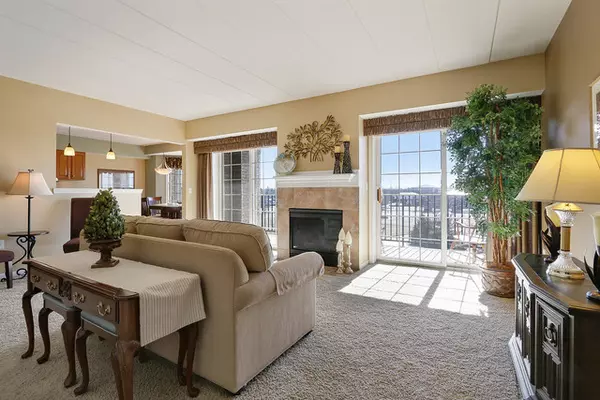$290,000
$309,000
6.1%For more information regarding the value of a property, please contact us for a free consultation.
8525 Woodward Avenue #203 Woodridge, IL 60517
2 Beds
2 Baths
1,554 SqFt
Key Details
Sold Price $290,000
Property Type Condo
Sub Type Condo
Listing Status Sold
Purchase Type For Sale
Square Footage 1,554 sqft
Price per Sqft $186
Subdivision Farmingdale Village
MLS Listing ID 11009332
Sold Date 03/31/21
Bedrooms 2
Full Baths 2
Year Built 2006
Annual Tax Amount $5,463
Tax Year 2019
Lot Dimensions COMMON
Property Description
Luxury Condominium: 2 bedrooms 2 baths, elegant and move-in ready. What a great location and amenities! Just minutes from I-355, I-55, shopping, entertainment, and dining! Solid brick construction with secure entry, elevator, indoor heated garage, dedicated storage space in the garage, and laundry room in unit. This spacious condo features ceramic tile in the foyer, kitchen. Upgraded eat-in kitchen with SS appliances, granite counters, and upgraded beautiful cabinetry. The elegant dining room and living room are bright and cheerful, Great for entertaining. Natural light comes shining through the sliding glass doors from the balcony. The master suite features a large closet and lovely en-suite with granite, a jacuzzi corner tub, and a separate shower, the second bedroom lots of closet space too. The 2nd bathroom features granite counters and upgraded tile surround in the shower/tub combo. Easy access to so much great location! Metra 20 min to city, airports, suburban shopping, schools, churches, and parks. This is what you deserve! Don't wait, call today.
Location
State IL
County Du Page
Rooms
Basement None
Interior
Interior Features Laundry Hook-Up in Unit, Flexicore, Walk-In Closet(s), Drapes/Blinds, Granite Counters, Some Wall-To-Wall Cp
Heating Natural Gas, Forced Air
Cooling Central Air
Fireplaces Number 1
Fireplaces Type Gas Log, Gas Starter
Fireplace Y
Appliance Range, Microwave, Dishwasher, Refrigerator, Washer, Dryer, Disposal, Stainless Steel Appliance(s)
Laundry Gas Dryer Hookup, In Unit
Exterior
Exterior Feature Balcony
Garage Attached
Garage Spaces 1.0
Community Features Elevator(s), Storage, Ceiling Fan, In-Ground Sprinkler System, Intercom, Picnic Area, School Bus, Water View
Waterfront false
View Y/N true
Building
Sewer Public Sewer
Water Lake Michigan
New Construction false
Schools
Elementary Schools Lakeview Junior High School
High Schools South High School
School District 66, 66, 99
Others
Pets Allowed Cats OK, Dogs OK
HOA Fee Include None
Ownership Condo
Special Listing Condition Home Warranty
Read Less
Want to know what your home might be worth? Contact us for a FREE valuation!

Our team is ready to help you sell your home for the highest possible price ASAP
© 2024 Listings courtesy of MRED as distributed by MLS GRID. All Rights Reserved.
Bought with Anna Corvo Tallarico • United Real Estate - Chicago






