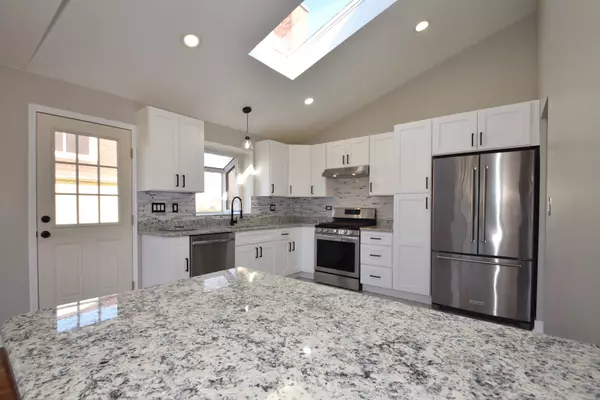$420,000
$419,896
For more information regarding the value of a property, please contact us for a free consultation.
5N441 Fairway Lane Itasca, IL 60143
4 Beds
2.5 Baths
1,717 SqFt
Key Details
Sold Price $420,000
Property Type Single Family Home
Sub Type Detached Single
Listing Status Sold
Purchase Type For Sale
Square Footage 1,717 sqft
Price per Sqft $244
Subdivision Nordic Park
MLS Listing ID 11028196
Sold Date 04/30/21
Style Bi-Level
Bedrooms 4
Full Baths 2
Half Baths 1
Year Built 1966
Annual Tax Amount $3,969
Tax Year 2019
Lot Size 0.302 Acres
Lot Dimensions 78 X 161 X 45 X 65 X 157
Property Description
Completely upgraded & updated spacious FOUR bedroom split level in Nordic Park! Nothing to do but move into this absolutely stunning sun-soaked updated home on oversized lot. Light & bright open concept ~ Complete brand NEW updated kitchen features new tile backsplash, brand new stainless steel appliances, new porcelain tile flooring, new white cabinets, new recessed lighting + skylight, new granite countertops, and plenty of storage. Brand new gorgeous tile in entryway & kitchen that flows perfectly into newly refinished hardwood in living/dining room. New recessed lighting in living & family room, fresh neutral paint, new fixtures, all new flooring and white trim throughout. Master suite features plenty of natural light, spacious 7x7 walk-in closet, and updated private full bath. Lower level walk-out family room complete with access to garage & backyard, large 13x12 utility room, 4th bedroom (could be used as office, play room, etc.), powder room, new recessed lighting, and beautiful new gas burning fireplace with luxurious fire glass chips. Huge fully fenced backyard features pond area, large concrete patio, stairs from walk-out basement, shed and plenty of room for entertaining. Other recent 2021 updates include ALL bathrooms newly updated, new washer & dryer, new water heater, new a/c unit, brand new windows (upstairs), new garage door, new electric panel, new exterior paint & landscaping, and new doors throughout. Conveniently located close to schools and across the street from the park. Enjoy tennis court & playground amenities all summer long! Highly rated district 10 schools, unincorporated taxes with city sewer & water, and quick access to 390, Metra station, 355, 290, & 53. Will not last long!
Location
State IL
County Du Page
Community Park, Tennis Court(S), Street Paved
Rooms
Basement Walkout
Interior
Interior Features Vaulted/Cathedral Ceilings, Skylight(s), Hardwood Floors, Walk-In Closet(s)
Heating Natural Gas
Cooling Central Air
Fireplaces Number 1
Fireplaces Type Gas Starter
Fireplace Y
Appliance Range, Microwave, Dishwasher, Refrigerator, Stainless Steel Appliance(s)
Laundry In Unit
Exterior
Exterior Feature Patio
Garage Attached
Garage Spaces 2.0
Waterfront false
View Y/N true
Roof Type Asphalt
Building
Lot Description Fenced Yard, Landscaped
Story Split Level w/ Sub
Foundation Concrete Perimeter
Sewer Public Sewer
Water Lake Michigan
New Construction false
Schools
Elementary Schools Elmer H Franzen Intermediate Sch
Middle Schools F E Peacock Middle School
High Schools Lake Park High School
School District 10, 10, 108
Others
HOA Fee Include None
Ownership Fee Simple
Special Listing Condition None
Read Less
Want to know what your home might be worth? Contact us for a FREE valuation!

Our team is ready to help you sell your home for the highest possible price ASAP
© 2024 Listings courtesy of MRED as distributed by MLS GRID. All Rights Reserved.
Bought with Erik George • Redfin Corporation






