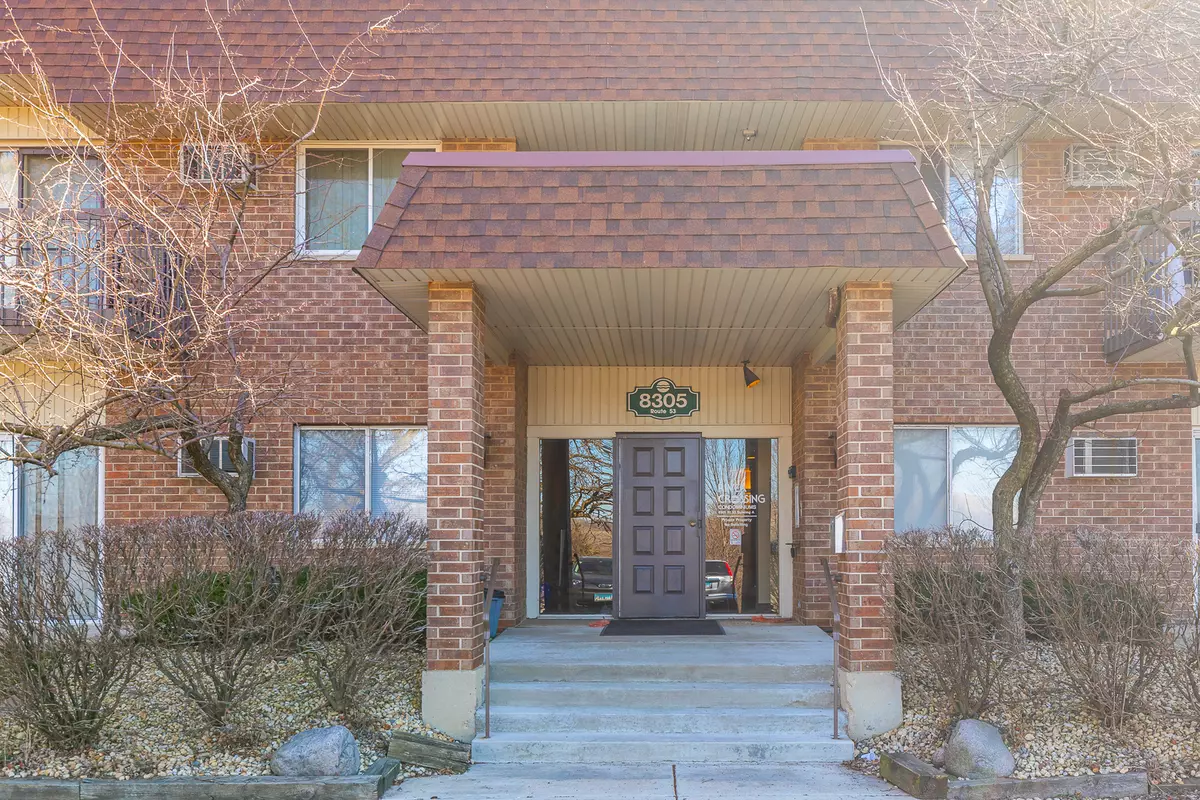$117,500
$119,900
2.0%For more information regarding the value of a property, please contact us for a free consultation.
8305 Route 53 #A5 Woodridge, IL 60517
2 Beds
1.5 Baths
1,059 SqFt
Key Details
Sold Price $117,500
Property Type Condo
Sub Type Condo
Listing Status Sold
Purchase Type For Sale
Square Footage 1,059 sqft
Price per Sqft $110
Subdivision River Crossing
MLS Listing ID 11029362
Sold Date 04/23/21
Bedrooms 2
Full Baths 1
Half Baths 1
HOA Fees $377/mo
Year Built 1979
Annual Tax Amount $2,009
Tax Year 2019
Lot Dimensions COMMON
Property Description
Fantastic main level 2 bedroom, 1 & 1/2 bath END unit in River Crossing. This unit faces west, high above Rt 53, looking out over Green Valley Forest Preserve with its mature trees and walking/biking paths. Generous sized living room has a sliding glass door leading to a private patio with this view. This condo is beautifully light & bright! Large formal dining room. Plenty of cabinet and counter space in the kitchen. Master bedroom suite has great closet space and a private half bath. Hall bath features a walk in shower. New AC wall units in 2018. New wood laminate floors in the foyer, hallway and second bedroom in 2018. Ceramic tiled floors in the dining room, kitchen, and baths. Laundry and extra storage locker on 1st floor. PAY ONLY ELECTRIC...Monthly association fee pays your HEAT, WATER and GAS! Also included is exterior maintenance, snow removal, common insurance, refuse removal. 2 Parking passes included. This complex is conveniently located just minutes from the I-55/I-355 Expressway interchange and within walking distance to parks and schools.
Location
State IL
County Du Page
Rooms
Basement None
Interior
Heating Steam, Baseboard
Cooling Window/Wall Units - 2
Fireplace N
Appliance Range, Microwave, Refrigerator
Laundry Common Area
Exterior
Exterior Feature Patio
Waterfront false
View Y/N true
Building
Foundation Concrete Perimeter
Sewer Public Sewer
Water Public
New Construction false
Schools
Elementary Schools John L Sipley Elementary School
Middle Schools Thomas Jefferson Junior High Sch
High Schools South High School
School District 68, 68, 99
Others
Pets Allowed Cats OK, Dogs OK
HOA Fee Include Heat,Water,Gas,Parking,Insurance,Exterior Maintenance,Lawn Care,Scavenger,Snow Removal
Ownership Condo
Special Listing Condition None
Read Less
Want to know what your home might be worth? Contact us for a FREE valuation!

Our team is ready to help you sell your home for the highest possible price ASAP
© 2024 Listings courtesy of MRED as distributed by MLS GRID. All Rights Reserved.
Bought with Daniel Cozzi • d'aprile properties






