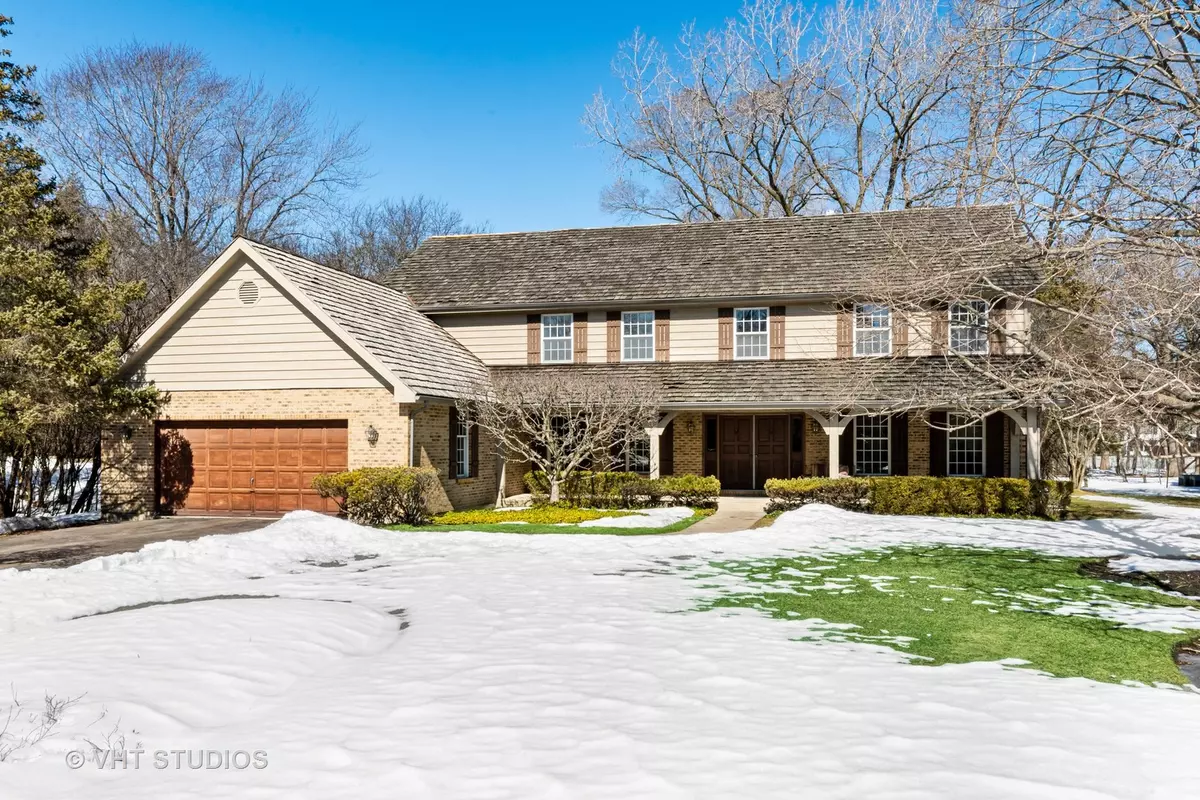$720,000
$779,000
7.6%For more information regarding the value of a property, please contact us for a free consultation.
1436 Lawrence Avenue Lake Forest, IL 60045
4 Beds
2.5 Baths
3,845 SqFt
Key Details
Sold Price $720,000
Property Type Single Family Home
Sub Type Detached Single
Listing Status Sold
Purchase Type For Sale
Square Footage 3,845 sqft
Price per Sqft $187
Subdivision Arcady
MLS Listing ID 11008465
Sold Date 04/08/21
Style Colonial
Bedrooms 4
Full Baths 2
Half Baths 1
Year Built 1986
Annual Tax Amount $17,937
Tax Year 2019
Lot Size 0.815 Acres
Lot Dimensions 107X332
Property Description
FEELS LIKE A MANOR HOUSE...with a classic colonial floor plan in the Arcady subdivision, a top LF neighborhood within walking distance to Everett school & Everett park offering tennis, baseball, playground equipment, etc. Close to train, grocery, restaurants, Starbucks, and much more. Traditional floor plan with excellent room-flow offering 4 bedrooms & 2.5 baths. Large family room with vaulted wood ceiling of timeless design and craftsmanship includes 2-story brick fireplace flanked by built-in cabinetry. Glass doors & full windows to the west brick patio of a large yard of .815 acres offering a two-level brick patio & natural plantation feel with sprinkler system. Home offers a library/home office with two sets of double doors, one to the living room and one set to the family room. Large kitchen with eat-in breakfast room. Huge laundry room hosting 2019 new Samsung W/D and new double laundry sinks. Two newer (2019 and 2017) upstairs and downstairs furnaces, (2019) hot water heater, (2021) ejector pump, (2021) electric panel 200+ amps. In Kitchen: newer (2019) S/S Refrigerator, S/S DW, with stunning metal gold colored island hood over range. Upstairs: en-suite primary bedroom with double vanity and his & hers closets, separate tub & shower. Second bath up offers two separated rooms and double vanity. Whole house was just freshly painted, newly carpeted, and ready for you to make this perfect, strong boned family home your own.
Location
State IL
County Lake
Community Park, Tennis Court(S), Curbs, Sidewalks, Street Lights, Street Paved
Rooms
Basement Partial
Interior
Interior Features Vaulted/Cathedral Ceilings, Hardwood Floors, First Floor Laundry, Built-in Features, Walk-In Closet(s), Bookcases, Beamed Ceilings, Some Carpeting, Some Wood Floors, Separate Dining Room
Heating Natural Gas
Cooling Central Air
Fireplaces Number 1
Fireplaces Type Gas Starter
Fireplace Y
Appliance Range, Microwave, Dishwasher, Refrigerator, Washer, Dryer, Disposal, Cooktop, Built-In Oven, Range Hood, Gas Cooktop, Electric Oven, Range Hood
Laundry Gas Dryer Hookup, Sink
Exterior
Exterior Feature Patio, Porch, Brick Paver Patio, Storms/Screens
Garage Attached
Garage Spaces 2.0
Waterfront false
View Y/N true
Roof Type Shake
Building
Lot Description Common Grounds
Story 2 Stories
Foundation Concrete Perimeter
Sewer Public Sewer
Water Lake Michigan
New Construction false
Schools
Elementary Schools Everett Elementary School
High Schools Lake Forest High School
School District 67, 67, 115
Others
HOA Fee Include None
Ownership Fee Simple
Special Listing Condition None
Read Less
Want to know what your home might be worth? Contact us for a FREE valuation!

Our team is ready to help you sell your home for the highest possible price ASAP
© 2024 Listings courtesy of MRED as distributed by MLS GRID. All Rights Reserved.
Bought with Geri Filipova • Core Realty & Investments, Inc






