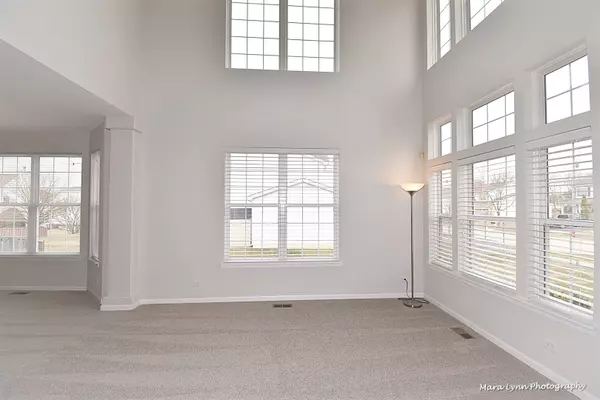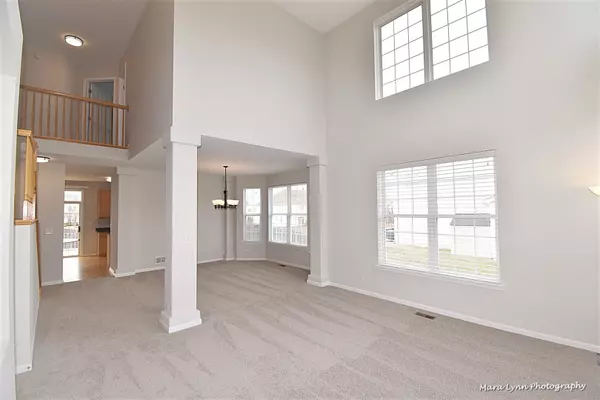$375,000
$369,900
1.4%For more information regarding the value of a property, please contact us for a free consultation.
2029 Raintree Road Yorkville, IL 60560
5 Beds
3.5 Baths
3,394 SqFt
Key Details
Sold Price $375,000
Property Type Single Family Home
Sub Type Detached Single
Listing Status Sold
Purchase Type For Sale
Square Footage 3,394 sqft
Price per Sqft $110
Subdivision Raintree Village
MLS Listing ID 11018056
Sold Date 04/23/21
Style Traditional
Bedrooms 5
Full Baths 3
Half Baths 1
HOA Fees $52/mo
Year Built 2004
Annual Tax Amount $2,121
Tax Year 2019
Lot Size 0.293 Acres
Lot Dimensions 90X136X100X136
Property Description
TRULY BETTER THAN NEW! The Premier Clubhouse Community in Yorkville, Raintree Village, with no waiting! Why better than new? *Full Finished basement *Fully fenced yard *Solar Panels included *No waiting *All Upgrades included in price *No nearby construction noise or mess! This beautiful home has been well cared for and boasts new carpet, fresh paint, new fixtures, new Hot Water Heater, new Humidifier, new Bosch dishwasher, new Sump & Ejector pit Pumps, newer furnace and A/C (2019), New (tear-off) Architectural Roof 2019 w/Solar Panels (Panels are fully paid for and come with a 25 yr warranty and lowers electric costs by about 80% - see electric savings spreadsheet in additional information). Super Sunny Soaring entryway and living room has tons of windows! HUGE family room with gas start fireplace. Flex-room (Office/Den/Playroom) on first floor, off family room. Master bedroom/bath has double sinks, soaking tub, separate shower and walk-in closet. Finished basement has beautiful new full bath, 5th bedroom, game room and rec room! So much space! Three good-sized additional bedrooms and hall bath with double sinks and new flooring. Large fully fenced yard has new, sealed concrete patio with awesome attached 12x14 gazebo with mosquito netting. So much house for the money. A Home Warranty is also included for the new owner! Hurry this one won't last!!
Location
State IL
County Kendall
Community Clubhouse, Park, Pool, Tennis Court(S), Sidewalks, Street Lights, Street Paved
Rooms
Basement Full
Interior
Interior Features Vaulted/Cathedral Ceilings, Hardwood Floors, First Floor Laundry, Walk-In Closet(s)
Heating Natural Gas, Forced Air
Cooling Central Air
Fireplaces Number 1
Fireplaces Type Gas Log, Gas Starter
Fireplace Y
Appliance Range, Microwave, Dishwasher, Refrigerator, Disposal
Exterior
Exterior Feature Patio, Storms/Screens
Garage Attached
Garage Spaces 3.0
Waterfront false
View Y/N true
Roof Type Asphalt
Building
Lot Description Fenced Yard
Story 2 Stories
Foundation Concrete Perimeter
Sewer Public Sewer
Water Public
New Construction false
Schools
School District 115, 115, 115
Others
HOA Fee Include Clubhouse,Exercise Facilities,Pool
Ownership Fee Simple w/ HO Assn.
Special Listing Condition Home Warranty
Read Less
Want to know what your home might be worth? Contact us for a FREE valuation!

Our team is ready to help you sell your home for the highest possible price ASAP
© 2024 Listings courtesy of MRED as distributed by MLS GRID. All Rights Reserved.
Bought with Orlena Harris • Harris Professional Realty LLC






