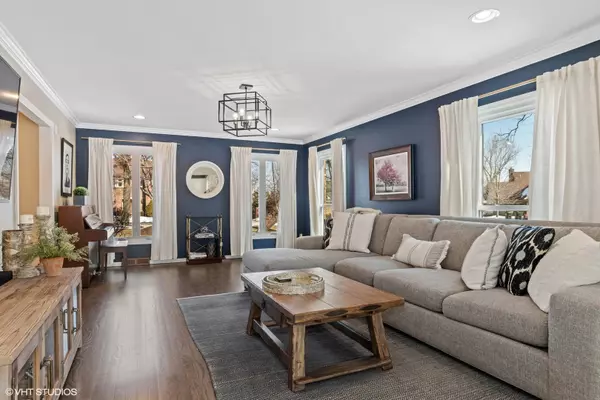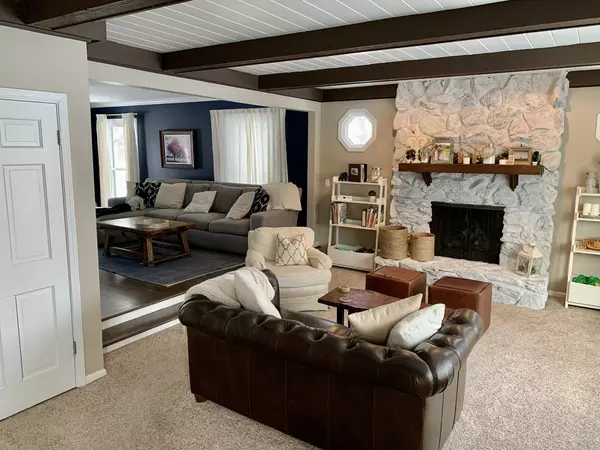$775,000
$799,000
3.0%For more information regarding the value of a property, please contact us for a free consultation.
601 Lakewood Court Oak Brook, IL 60523
4 Beds
3 Baths
2,846 SqFt
Key Details
Sold Price $775,000
Property Type Single Family Home
Sub Type Detached Single
Listing Status Sold
Purchase Type For Sale
Square Footage 2,846 sqft
Price per Sqft $272
MLS Listing ID 11007569
Sold Date 04/30/21
Bedrooms 4
Full Baths 2
Half Baths 2
HOA Fees $25/mo
Year Built 1978
Annual Tax Amount $10,615
Tax Year 2019
Lot Dimensions 149X162X126X112
Property Description
One of the best locations in Oak Brook- get Oak Brook taxes with Elmhurst Blue ribbon award-winning schools! Don't miss this opportunity it will go fast- fully renovated done to the 9's with lots of 'wow' factors. Designer's own home, with customized shiplap touches, an En suite to die for, and a floor plan that is so convenient and lives very large even if you have 2 people working from home. Begin your entrance by walking into a stunning two-story foyer with a designer chandelier. Separate dining with a customizable chalk wall and reclaimed wood shelves. The living room flows into the family room with bright brand-new windows everywhere (triple pane energy efficient). A renovated stone fireplace is the perfect place to curl up in the winter. The space is complete with shiplap walls and ceilings with exposed wood beams and bay window with seat make this a magazine quality room. The kitchen features all newer appliances a mix of white and stainless steel for easy cleaning, knotted alder pine cabinets also new in 2017, quartz countertops, oyster shell backsplash, and a beautiful stainless steel hood. Tons of storage and a great desk/mail area. A separate walk-in pantry and eat-in dining area provide everything on your checklist for the ideal kitchen. Mudroom and Laundry room right off the garage leads into a private office with floor-to-ceiling library-style built-in bookshelves and brand new wood shutters. Upstairs all four bedrooms are very large with lots of light and one features an extremely long walk-in closet for all storage needs or could be a fun play area. The large suite welcomes you with tall ceilings set off with shiplap. You'll feel like you entered an East Coast hotel. California closets professionally built out the walk-in closet. The primary bath features a spa shower with body sprays and rain head, a new Italian marble counter, and double vanity freshly painted sinks with new faucets. The second bath or guest bath also features double vanity, a separate whirlpool tub with jets, and a newer shower with lots of cabinet storage. Finally, travel down to the freshly renovated basement. Coffered ceiling tiles and bright blue walls make this a fun entertaining space. Lots of storage including a cedar-lined closet area. The corner lot is beautifully landscaped with many mature healthy trees. The huge deck also features a gazebo. Most mechanicals new and roof only approximately 12 years old. Brand new garage door. Move-in and enjoy! In addition to being 5 min from Oak Brook mall, 88, 290, 294, and 83 the neighborhood is 2 min from Elmhurst hospital. It also has beautiful walking trails, ponds you can fish in that are stocked by the city, a playground, park recreation area, tennis and basketball courts. SO much fun to live here! Please note Agent Owned.
Location
State IL
County Du Page
Community Lake, Curbs, Street Paved
Rooms
Basement Full
Interior
Interior Features Vaulted/Cathedral Ceilings, Skylight(s), Bar-Wet, Hardwood Floors, First Floor Bedroom, First Floor Laundry
Heating Natural Gas, Forced Air
Cooling Central Air
Fireplaces Number 1
Fireplaces Type Wood Burning, Gas Log, Gas Starter
Fireplace Y
Appliance Double Oven, Dishwasher, Refrigerator, Washer, Dryer, Disposal, Stainless Steel Appliance(s)
Exterior
Exterior Feature Deck, Storms/Screens
Garage Attached
Garage Spaces 2.0
Waterfront false
View Y/N true
Roof Type Asphalt
Building
Lot Description Corner Lot
Story 2 Stories
Foundation Concrete Perimeter
Sewer Public Sewer, Sewer-Storm
Water Lake Michigan, Public
New Construction false
Schools
Elementary Schools Jackson Elementary School
Middle Schools Bryan Middle School
High Schools York Community High School
School District 205, 205, 205
Others
HOA Fee Include Other
Ownership Fee Simple
Special Listing Condition None
Read Less
Want to know what your home might be worth? Contact us for a FREE valuation!

Our team is ready to help you sell your home for the highest possible price ASAP
© 2024 Listings courtesy of MRED as distributed by MLS GRID. All Rights Reserved.
Bought with Mike McCurry • Compass






