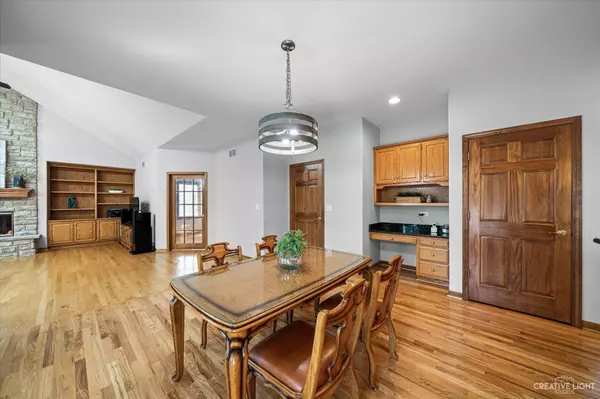$675,000
$649,000
4.0%For more information regarding the value of a property, please contact us for a free consultation.
3424 Goldfinch Drive Naperville, IL 60564
5 Beds
4.5 Baths
3,481 SqFt
Key Details
Sold Price $675,000
Property Type Single Family Home
Sub Type Detached Single
Listing Status Sold
Purchase Type For Sale
Square Footage 3,481 sqft
Price per Sqft $193
Subdivision Tall Grass
MLS Listing ID 11221847
Sold Date 11/15/21
Style Traditional
Bedrooms 5
Full Baths 4
Half Baths 1
HOA Fees $59/ann
Year Built 2000
Annual Tax Amount $13,393
Tax Year 2020
Lot Size 10,890 Sqft
Lot Dimensions 80X125
Property Description
YOU'LL FALL IN LOVE AS SOON AS YOU STEP INSIDE THE SPACIOUS 2 STORY FOYER! THE PERFECT OPEN FLOOR PLAN WITH 4 1/2 BATHROOMS AND FINISHED LOOKOUT BASEMENT IN PRESTIGIOUS TALL GRASS SWIM/TENNIS COMMUNITY! Hardwood floors on first & second floors! The interior of the home was just given a fresh coat of soft gray paint! The Kitchen has granite & newer stainless steel appliances. The Family Room has a vaulted ceiling, skylights, built in bookcases & stunning stone fireplace. Essential first floor office because who isn't working from home? Dining Room has bay window, crown molding & is large enough to accommodate all your family holidays! Fantastic Master Retreat has hardwood floors, walk in closet with organizational system & see thru heatilator fireplace! Soak in the tub by firelight! Master Bathroom has skylight, dual sinks, granite, whirlpool tub & separate shower. 2 more bathrooms upstairs, including a Jack & Jill for a total of sought after 3 bathrooms upstairs! 3 more bedrooms with hardwood floors! Amazing lookout finished basement has Media Area, Rec Room with wet bar, 5th Bedroom & full bathroom. Private backyard has deck leading down to brick paver patio. NEW ROOF 2020! Walk to award winning District 204 Fry Elementary & Scullen Middle School. So close to Route 59 & 95th St shopping, restaurants & entertainment!
Location
State IL
County Will
Community Clubhouse, Park, Pool, Tennis Court(S), Lake, Street Lights
Rooms
Basement Full, English
Interior
Interior Features Vaulted/Cathedral Ceilings, Skylight(s)
Heating Natural Gas, Forced Air
Cooling Central Air
Fireplaces Number 2
Fireplace Y
Appliance Range, Microwave, Dishwasher, Refrigerator, Washer, Dryer, Disposal
Exterior
Exterior Feature Deck, Patio
Garage Attached
Garage Spaces 3.0
Waterfront false
View Y/N true
Roof Type Asphalt
Building
Story 2 Stories
Foundation Concrete Perimeter
Sewer Public Sewer, Sewer-Storm
Water Lake Michigan
New Construction false
Schools
Elementary Schools Fry Elementary School
Middle Schools Scullen Middle School
High Schools Waubonsie Valley High School
School District 204, 204, 204
Others
HOA Fee Include Insurance,Clubhouse,Pool
Ownership Fee Simple w/ HO Assn.
Special Listing Condition None
Read Less
Want to know what your home might be worth? Contact us for a FREE valuation!

Our team is ready to help you sell your home for the highest possible price ASAP
© 2024 Listings courtesy of MRED as distributed by MLS GRID. All Rights Reserved.
Bought with Vipin Gulati • RE/MAX Professionals Select






