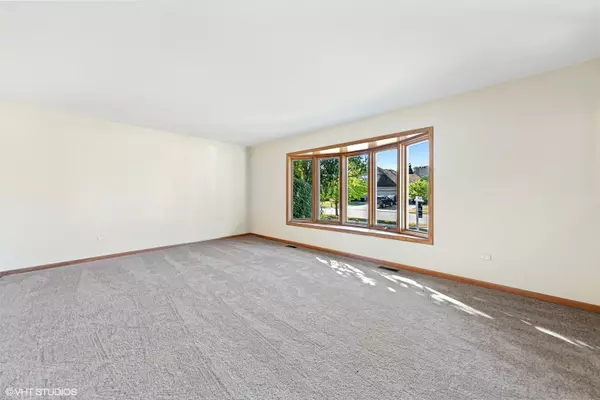$410,000
$412,500
0.6%For more information regarding the value of a property, please contact us for a free consultation.
10512 Pentagon Drive Orland Park, IL 60467
3 Beds
2.5 Baths
2,402 SqFt
Key Details
Sold Price $410,000
Property Type Single Family Home
Sub Type Detached Single
Listing Status Sold
Purchase Type For Sale
Square Footage 2,402 sqft
Price per Sqft $170
Subdivision Eagle Ridge
MLS Listing ID 11175945
Sold Date 11/16/21
Style Step Ranch
Bedrooms 3
Full Baths 2
Half Baths 1
Year Built 2000
Annual Tax Amount $9,721
Tax Year 2020
Lot Size 10,750 Sqft
Lot Dimensions 97 X 127 X 74 X 130
Property Description
Built in 2000, this all-brick 3 step ranch in the Eagle Ridge Estates features 3 bedrooms, 2.1 baths with 2402 square feet of finished living space, first floor laundry and a 3 car garage. The open floor plan is perfect for entertaining family and friends and includes a full unfinished and extra deep basement offering loads of additional storage and space to be made into your dream rec/media/game room. The original owners thoughtfully built and enjoyed this home for 20 years and enjoy knowing it will be the center of many new memories for its next lucky owners. Updates include new carpet, refrigerator, kitchen flooring, humidifier and fireplace conversion. The sellers can accommodate a quick close.
Location
State IL
County Cook
Community Park, Sidewalks, Street Lights, Street Paved
Rooms
Basement Full
Interior
Interior Features First Floor Laundry
Heating Forced Air
Cooling Central Air
Fireplaces Number 1
Fireplaces Type Gas Log
Fireplace Y
Appliance Range, Microwave, Dishwasher, Refrigerator, Washer, Dryer, Disposal
Laundry In Unit
Exterior
Exterior Feature Patio
Garage Attached
Garage Spaces 3.0
Waterfront false
View Y/N true
Roof Type Asphalt
Building
Lot Description Corner Lot
Story 1 Story
Sewer Public Sewer
Water Lake Michigan
New Construction false
Schools
School District 135, 135, 230
Others
HOA Fee Include None
Ownership Fee Simple
Special Listing Condition None
Read Less
Want to know what your home might be worth? Contact us for a FREE valuation!

Our team is ready to help you sell your home for the highest possible price ASAP
© 2024 Listings courtesy of MRED as distributed by MLS GRID. All Rights Reserved.
Bought with Michelle Goldstein • Lakes Realty Group






