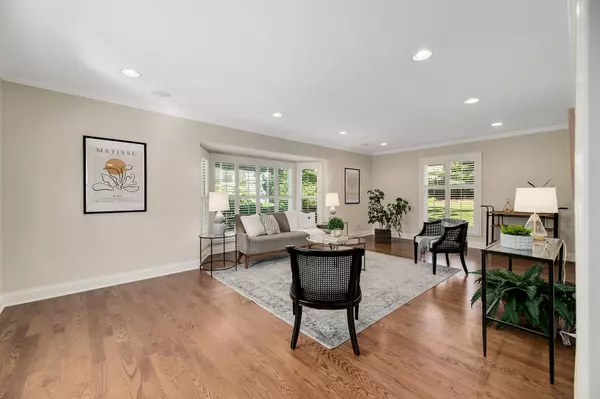$687,000
$697,000
1.4%For more information regarding the value of a property, please contact us for a free consultation.
5815 Woodland Drive Western Springs, IL 60558
4 Beds
3 Baths
2,305 SqFt
Key Details
Sold Price $687,000
Property Type Single Family Home
Sub Type Detached Single
Listing Status Sold
Purchase Type For Sale
Square Footage 2,305 sqft
Price per Sqft $298
Subdivision Ridgewood
MLS Listing ID 11230209
Sold Date 11/16/21
Style Colonial
Bedrooms 4
Full Baths 2
Half Baths 2
Year Built 1966
Annual Tax Amount $12,436
Tax Year 2020
Lot Size 0.313 Acres
Lot Dimensions 76.82 X 140 X 144.33 X 169
Property Description
Timeless center entry brick colonial on gorgeous professionally landscaped lot in the popular Ridgewood subdivision. Incredible natural light, expansive rooms, gleaming hardwood floors, substantial trim work, recessed lighting and efficient circular floor plan. Welcoming foyer entry with open staircase to second floor and traditional front door with flanking sidelights. Spacious living room with bay window and custom plantation shutters adjacent to the dining room with gas fireplace, sliding glass door to paver patio and built-in wet bar with beverage refrigerator. Renovated kitchen with Brakur custom maple cabinets and stone countertops, center island, stainless appliances including commercial grade Electrolux oven-range with 6 burners and pot filler above all open to the breakfast room. Convenient first floor powder room and laundry/mud room with direct access to 2 car attached garage with epoxy treated floor. Private den/office with French door entry from the foyer. Four second floor bedrooms (hardwood flooring under the carpet per owner) and two full baths including master bedroom suite with walk-in closet and renovated bathroom with Carrara marble, two separate vanities and soaking tub/shower. Full finished basement with family room, recreation room, 2nd powder room, fantastic storage and kitchenette with area for table. Beautifully landscaped yard with entertainment-sized paver brick patio and tiered planter beds. Amazing natural light, neutral decor and conveniently located to downtown Western Springs, the expressways, both airports and highly ranked Highlands School District 106 and Lyons Township District 204. Move in and enjoy this exceptionally maintained home.
Location
State IL
County Cook
Community Park, Curbs, Street Lights, Street Paved
Rooms
Basement Full
Interior
Interior Features Bar-Wet, Hardwood Floors, First Floor Laundry, Walk-In Closet(s)
Heating Natural Gas, Forced Air
Cooling Central Air
Fireplaces Number 1
Fireplaces Type Gas Starter
Fireplace Y
Appliance Range, Microwave, Dishwasher, Refrigerator, Bar Fridge, Washer, Dryer, Disposal, Built-In Oven, Range Hood
Laundry In Unit
Exterior
Exterior Feature Porch, Brick Paver Patio, Storms/Screens, Outdoor Grill
Garage Attached
Garage Spaces 2.0
Waterfront false
View Y/N true
Roof Type Asphalt
Building
Lot Description Irregular Lot, Landscaped, Mature Trees
Story 2 Stories
Sewer Public Sewer
Water Community Well
New Construction false
Schools
Elementary Schools Highlands Elementary School
Middle Schools Highlands Middle School
High Schools Lyons Twp High School
School District 106, 106, 204
Others
HOA Fee Include None
Ownership Fee Simple
Special Listing Condition None
Read Less
Want to know what your home might be worth? Contact us for a FREE valuation!

Our team is ready to help you sell your home for the highest possible price ASAP
© 2024 Listings courtesy of MRED as distributed by MLS GRID. All Rights Reserved.
Bought with Joan Eicken • @properties






