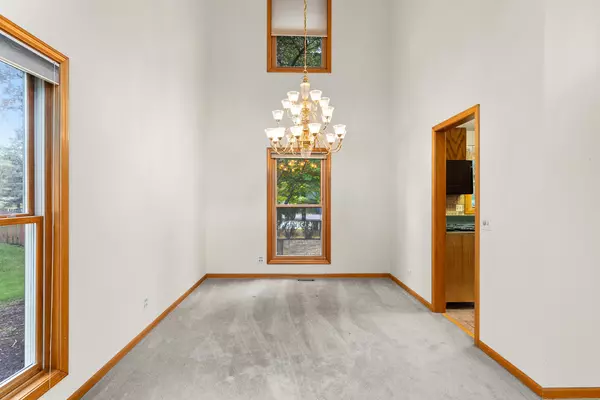$295,000
$300,000
1.7%For more information regarding the value of a property, please contact us for a free consultation.
9 Briargate Circle Sugar Grove, IL 60554
3 Beds
2.5 Baths
1,844 SqFt
Key Details
Sold Price $295,000
Property Type Single Family Home
Sub Type Detached Single
Listing Status Sold
Purchase Type For Sale
Square Footage 1,844 sqft
Price per Sqft $159
Subdivision Prestbury
MLS Listing ID 11242741
Sold Date 11/17/21
Bedrooms 3
Full Baths 2
Half Baths 1
HOA Fees $141/mo
Year Built 1994
Annual Tax Amount $5,493
Tax Year 2020
Lot Size 0.280 Acres
Lot Dimensions 12197
Property Description
Fall is the time for changing leaves, crisp air, and a new home! Welcome to this 3 bedroom, 2-1/2 bath well loved home in desirable Prestbury subdivision offering comfort & space throughout its open layout. Features include a soaring 2-story entry, living room & dining area drenched in plenty of natural light. Hardwood & ceramic floors grace most of the main level providing beauty with durability. The updated kitchen boasts newer stainless appliances and a Viking range, tiled backsplash, large pantry, oak cabinets, plus a floating island that currently rests in the generous eating area. Staying warm this winter will be a snap when relaxing by the wood burning with gas start fireplace in the large family room off the nearby kitchen. A large mudroom leads to the oversized 2-1/2 car garage with bump out & great space for storing toys big & small or for any age. The master bedroom features a trey ceiling, walk-in closet & private bath with tiled shower & double bowl vanity. Two secondary bedrooms share an additional full bath. Want more space? The finished full basement provides a variety of furniture placement options with its open design, ceramic tiled floor & recessed lighting. A lower level laundry room includes a utility sink plus ample storage space. Outside capture the colors of the season enjoying time on the extensive 20 ft. x 31 ft. paver brick patio surrounded by a wall of shrubs & greenery providing plenty of privacy. Newer roof (2014) and utilities (furnace 2013 & water heater 2021). Brand NEW exterior painting of the cedar siding plus an interior refresh add cost savings to owning this home. Come discover all the amenities Presbury has to offer including nearby NEW park, tennis & basketball courts, Virgil Gilman path, Bliss Creek Golf Course & restaurant, clubhouse & pool, ponds, & close to grocery, dining & shopping. The holidays are coming, it's time to shop for the perfect gift, a NEW HOME! Sold As-Is.
Location
State IL
County Kane
Community Clubhouse, Park, Pool, Tennis Court(S), Lake, Curbs, Sidewalks, Street Lights, Street Paved
Rooms
Basement Full
Interior
Interior Features Vaulted/Cathedral Ceilings, Skylight(s), Hardwood Floors, Walk-In Closet(s)
Heating Natural Gas, Forced Air
Cooling Central Air
Fireplaces Number 1
Fireplaces Type Wood Burning, Gas Starter
Fireplace Y
Appliance Range, Microwave, Dishwasher, Refrigerator, Freezer, Disposal, Stainless Steel Appliance(s)
Laundry Gas Dryer Hookup, Sink
Exterior
Exterior Feature Porch, Brick Paver Patio
Garage Attached
Garage Spaces 2.5
Waterfront false
View Y/N true
Roof Type Asphalt
Building
Lot Description Corner Lot, Cul-De-Sac
Story 2 Stories
Foundation Concrete Perimeter
Sewer Public Sewer
Water Public
New Construction false
Schools
Elementary Schools Fearn Elementary School
Middle Schools Herget Middle School
High Schools West Aurora High School
School District 129, 129, 129
Others
HOA Fee Include Clubhouse,Pool,Scavenger,Lake Rights
Ownership Fee Simple w/ HO Assn.
Special Listing Condition None
Read Less
Want to know what your home might be worth? Contact us for a FREE valuation!

Our team is ready to help you sell your home for the highest possible price ASAP
© 2024 Listings courtesy of MRED as distributed by MLS GRID. All Rights Reserved.
Bought with Heather Prowell • Baird & Warner Fox Valley - Geneva






