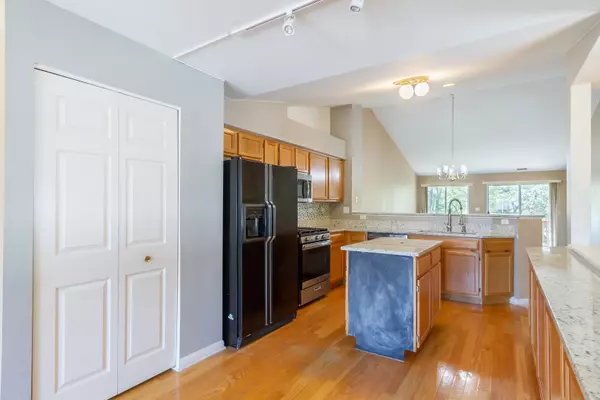$219,000
$224,000
2.2%For more information regarding the value of a property, please contact us for a free consultation.
166 Sierra Pass Drive #0 Schaumburg, IL 60194
2 Beds
2 Baths
1,263 SqFt
Key Details
Sold Price $219,000
Property Type Townhouse
Sub Type Townhouse-Ranch
Listing Status Sold
Purchase Type For Sale
Square Footage 1,263 sqft
Price per Sqft $173
Subdivision Red Rock
MLS Listing ID 11233070
Sold Date 11/16/21
Bedrooms 2
Full Baths 2
HOA Fees $195/mo
Year Built 1995
Annual Tax Amount $4,336
Tax Year 2020
Property Description
Light and bright townhome with nothing to do but Move-In! Clean second level unit with neutral paint and carpet. Vaulted living room/dining room combination with access to the balcony. The spacious kitchen boasts ample cabinets space including and island and drybar, granite counter tops and pantry. Open concept flow from kitchen to the family room with hardwood floors and great windows offering eastern exposure natural light. Vaulted master suite with walk-in closet, jetted tub, and Veken Bidet attachement. Large second bedroom with additional hall bath. Amazing location near all major arteries, walkable to Linden park, Chick-fil-A, and Planet Fitness and close to many options for shopping/dining/entertainment. This one will not last long!
Location
State IL
County Cook
Rooms
Basement None
Interior
Interior Features Vaulted/Cathedral Ceilings, Laundry Hook-Up in Unit
Heating Natural Gas, Electric
Cooling Central Air
Fireplace N
Appliance Range, Microwave, Dishwasher, Refrigerator, Washer, Dryer, Disposal
Exterior
Exterior Feature Balcony
Garage Attached
Garage Spaces 1.0
Community Features Bike Room/Bike Trails, Park
Waterfront false
View Y/N true
Building
Lot Description Common Grounds
Foundation Other
Sewer Public Sewer
Water Public
New Construction false
Schools
Elementary Schools Glenbrook Elementary School
Middle Schools Canton Middle School
High Schools Streamwood High School
School District 46, 46, 46
Others
Pets Allowed Cats OK, Dogs OK
HOA Fee Include Insurance,Exterior Maintenance,Lawn Care,Scavenger,Snow Removal
Ownership Fee Simple w/ HO Assn.
Special Listing Condition None
Read Less
Want to know what your home might be worth? Contact us for a FREE valuation!

Our team is ready to help you sell your home for the highest possible price ASAP
© 2024 Listings courtesy of MRED as distributed by MLS GRID. All Rights Reserved.
Bought with Susan Camiliere • RE/MAX Central Inc.






