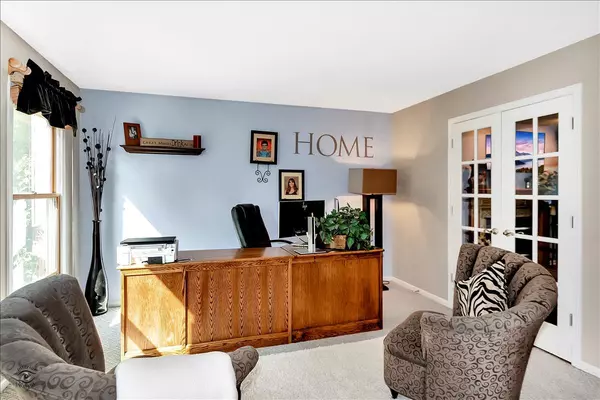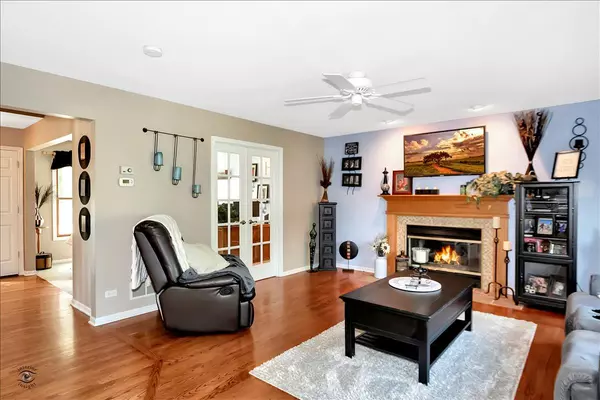$329,000
$329,000
For more information regarding the value of a property, please contact us for a free consultation.
500 Brian Drive Manteno, IL 60950
4 Beds
3 Baths
2,500 SqFt
Key Details
Sold Price $329,000
Property Type Single Family Home
Sub Type Detached Single
Listing Status Sold
Purchase Type For Sale
Square Footage 2,500 sqft
Price per Sqft $131
Subdivision Wright Estates
MLS Listing ID 11204689
Sold Date 11/18/21
Bedrooms 4
Full Baths 2
Half Baths 2
Year Built 1998
Annual Tax Amount $8,751
Tax Year 2020
Lot Dimensions 85X130
Property Description
Buyer backed out! Beautiful 2 story in Manteno's, Wright Estates! This property is situated in a prime location... huge golf cart community AND walking distance to all 3 schools! All you have to do is just move in and unpack! Everything has been done for you! Great curb appeal including a beautiful fountain as you approach front door! Formal front room, that is currently be used as an office has french doors leading to the spacious family room. Kitchen boasts an extra large pantry, magnificent cabinetry, stainless steel appliances (stove and dishwasher is brand new) and island with granite counter top. Separate formal dining is ideal for all your family gatherings! Very large back yard with perfect landscaping, shed, oversized deck in impeccable condition, backyard also has a fountain and a hot tub that stays with home! Great yard for entertaining! Upstairs has 4 great sized bedrooms, huge Master bedroom walk in closet, cathedral ceiling, ensuite with jacuzzi! The finished basement has bathroom, in style painted industrial ceiling, breakfast bar and refrigerator ..... the perfect game room! The other half of the basement is all storage! Storage galore in this tastefully done home! New roof in 2014, New furnace and A/C in 2018. Too much too list on this flawless home, make an appointment today to see this incredible property!
Location
State IL
County Kankakee
Community Park
Zoning SINGL
Rooms
Basement Full
Interior
Interior Features Vaulted/Cathedral Ceilings, Hardwood Floors, First Floor Laundry, Walk-In Closet(s)
Heating Natural Gas
Cooling Central Air
Fireplaces Number 1
Fireplaces Type Wood Burning, Gas Starter
Fireplace Y
Appliance Range, Microwave, Dishwasher, Refrigerator, Washer, Dryer, Stainless Steel Appliance(s)
Exterior
Exterior Feature Deck, Hot Tub, Storms/Screens
Garage Attached
Garage Spaces 2.0
Waterfront false
View Y/N true
Building
Story 2 Stories
Sewer Public Sewer
Water Public
New Construction false
Schools
School District 5, 5, 5
Others
HOA Fee Include None
Ownership Fee Simple
Special Listing Condition None
Read Less
Want to know what your home might be worth? Contact us for a FREE valuation!

Our team is ready to help you sell your home for the highest possible price ASAP
© 2024 Listings courtesy of MRED as distributed by MLS GRID. All Rights Reserved.
Bought with Timothy Thompson • Village Realty, Inc.






