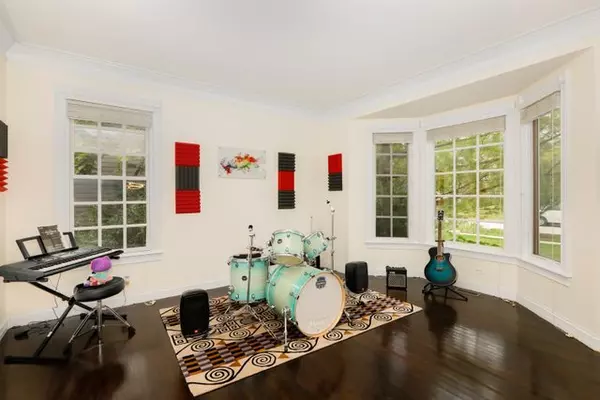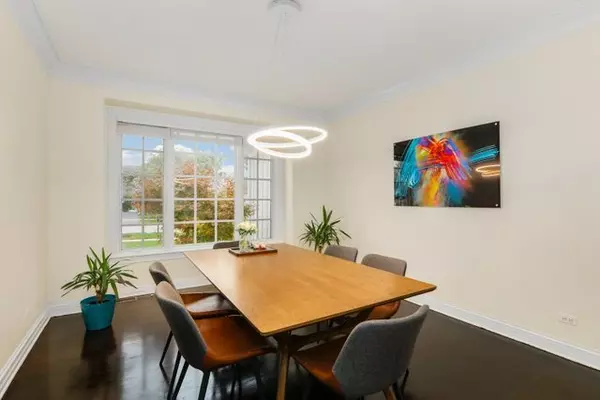$376,000
$369,000
1.9%For more information regarding the value of a property, please contact us for a free consultation.
875 Columbia Circle North Aurora, IL 60542
3 Beds
2.5 Baths
2,348 SqFt
Key Details
Sold Price $376,000
Property Type Single Family Home
Sub Type Detached Single
Listing Status Sold
Purchase Type For Sale
Square Footage 2,348 sqft
Price per Sqft $160
Subdivision Hartfield Estates
MLS Listing ID 11234202
Sold Date 11/19/21
Style Ranch
Bedrooms 3
Full Baths 2
Half Baths 1
HOA Fees $10/ann
Year Built 2001
Annual Tax Amount $8,453
Tax Year 2020
Lot Size 10,062 Sqft
Lot Dimensions 10062.36
Property Description
Enjoy this beautiful three bedroom, two and a half bath RANCH home in Hartfield Estates. Hardwood flooring, custom moldings, thick trim, and neutral colors throughout the home. Welcoming open concept entry with crown molding, hardwood flooring, a skylight, and recessed lighting. Dining room with updated chandelier and crown molding. Extra area can be used as an office, sitting room, play room, or exercise room. Living room with arched ceiling, double skylights, fireplace, and fan. Kitchen includes granite counter and backsplash, tall cabinetry, stainless steel appliances, and casual eating area. Owner's suite with tray ceiling, shiplap accent wall, two closets and en suite bathroom with two sinks, water room, shower, and whirlpool tub. Two extra bedrooms with an additional double-sinked bathroom. First floor laundry. HUGE basement waiting for your finishes! Garage is a car lovers dream with extra high ceiling, car lift, epoxy flooring and storage cabinetry. Fully fenced backyard with large brick paver patio, privacy landscaping and firepit. Smart home with smart thermostat and switches installed!
Location
State IL
County Kane
Community Park, Sidewalks, Street Lights
Rooms
Basement Partial
Interior
Interior Features Vaulted/Cathedral Ceilings, Skylight(s), Hardwood Floors, Wood Laminate Floors, Walk-In Closet(s)
Heating Natural Gas, Electric, Forced Air
Cooling Central Air
Fireplaces Number 1
Fireplaces Type Wood Burning, Gas Log, Gas Starter
Fireplace Y
Appliance Double Oven, Microwave, Dishwasher, Refrigerator, Disposal, Trash Compactor, Stainless Steel Appliance(s), Cooktop, Water Softener Owned
Laundry Electric Dryer Hookup, In Unit, Laundry Closet, Sink
Exterior
Exterior Feature Patio, Porch, Fire Pit
Garage Attached
Garage Spaces 2.5
Waterfront false
View Y/N true
Building
Story Other
Sewer Public Sewer
Water Public
New Construction false
Schools
Elementary Schools Schneider Elementary School
Middle Schools Herget Middle School
High Schools West Aurora High School
School District 129, 129, 129
Others
HOA Fee Include Other
Ownership Fee Simple w/ HO Assn.
Special Listing Condition None
Read Less
Want to know what your home might be worth? Contact us for a FREE valuation!

Our team is ready to help you sell your home for the highest possible price ASAP
© 2024 Listings courtesy of MRED as distributed by MLS GRID. All Rights Reserved.
Bought with John Guilfoyle • HomeSmart Realty Group






