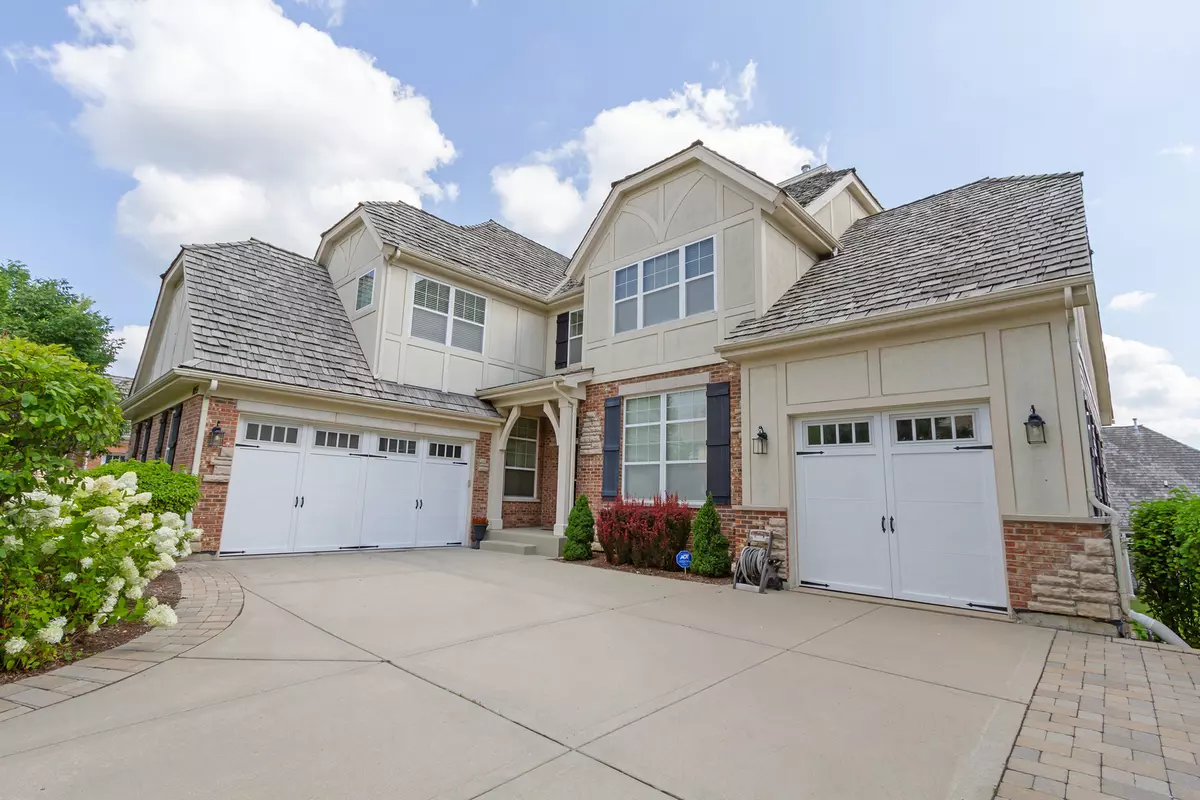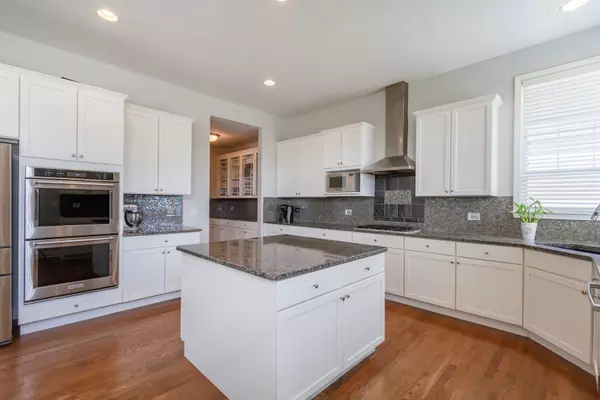$730,000
$749,900
2.7%For more information regarding the value of a property, please contact us for a free consultation.
1055 Moray Drive Inverness, IL 60010
5 Beds
5 Baths
3,716 SqFt
Key Details
Sold Price $730,000
Property Type Single Family Home
Sub Type Detached Single
Listing Status Sold
Purchase Type For Sale
Square Footage 3,716 sqft
Price per Sqft $196
Subdivision Estates At Inverness Ridge
MLS Listing ID 11215358
Sold Date 11/19/21
Bedrooms 5
Full Baths 5
HOA Fees $221/mo
Year Built 2007
Annual Tax Amount $13,411
Tax Year 2019
Lot Dimensions COMMON
Property Description
STUNNING 5 bedroom home in the Estates at Inverness Ridge that lives like NEW! Beautiful hardwood floors throughout and 1st floor office/bedroom with full bath and newly finished basement/in-law suite. The entry is flanked by a formal living room and dining room. The living room shares a double-sided fireplace with the family room. Popular open concept kitchen and family room. Chef's kitchen transformed with white cabinets, NEW stainless steel appliances, granite countertops, prep island, glass tile backsplash, eating area, and butlers pantry. Eating area opens to the elevated deck. 1st floor office/bedroom with full bath, and laundry completes the first floor. 4 bedrooms on the second level with an incredible master suite boasting 2 walk-in closets and private bath with dual vanities, garden tub, and separate shower. Bedroom 2 also has its own bathroom; Bedroom 3 and 4 share a jack & jill bath. The walkout basement offers a spacious rec room, 5th bedroom/office with full bath, and second FULL kitchen - perfect for entertaining or an in-law arrangement! Updates throughout in the past few years. Nothing to do but move-in. You will not want to miss this one!
Location
State IL
County Cook
Rooms
Basement Full, Walkout
Interior
Interior Features Vaulted/Cathedral Ceilings, Hardwood Floors, In-Law Arrangement, First Floor Laundry, First Floor Full Bath, Separate Dining Room
Heating Natural Gas
Cooling Central Air
Fireplaces Number 1
Fireplaces Type Double Sided, Gas Log
Fireplace Y
Appliance Double Oven, Microwave, Dishwasher, Refrigerator, Washer, Dryer, Disposal, Stainless Steel Appliance(s), Cooktop, Built-In Oven, Range Hood
Laundry In Unit, Sink
Exterior
Exterior Feature Deck, Storms/Screens
Garage Attached
Garage Spaces 3.0
Waterfront false
View Y/N true
Roof Type Other
Building
Story 2 Stories
Sewer Public Sewer
Water Public
New Construction false
Schools
Elementary Schools Grove Avenue Elementary School
Middle Schools Barrington Middle School - Stati
High Schools Barrington High School
School District 220, 220, 220
Others
HOA Fee Include Lawn Care,Snow Removal,Other
Ownership Condo
Special Listing Condition None
Read Less
Want to know what your home might be worth? Contact us for a FREE valuation!

Our team is ready to help you sell your home for the highest possible price ASAP
© 2024 Listings courtesy of MRED as distributed by MLS GRID. All Rights Reserved.
Bought with Sabina Wunderlich • Keller Williams Success Realty






