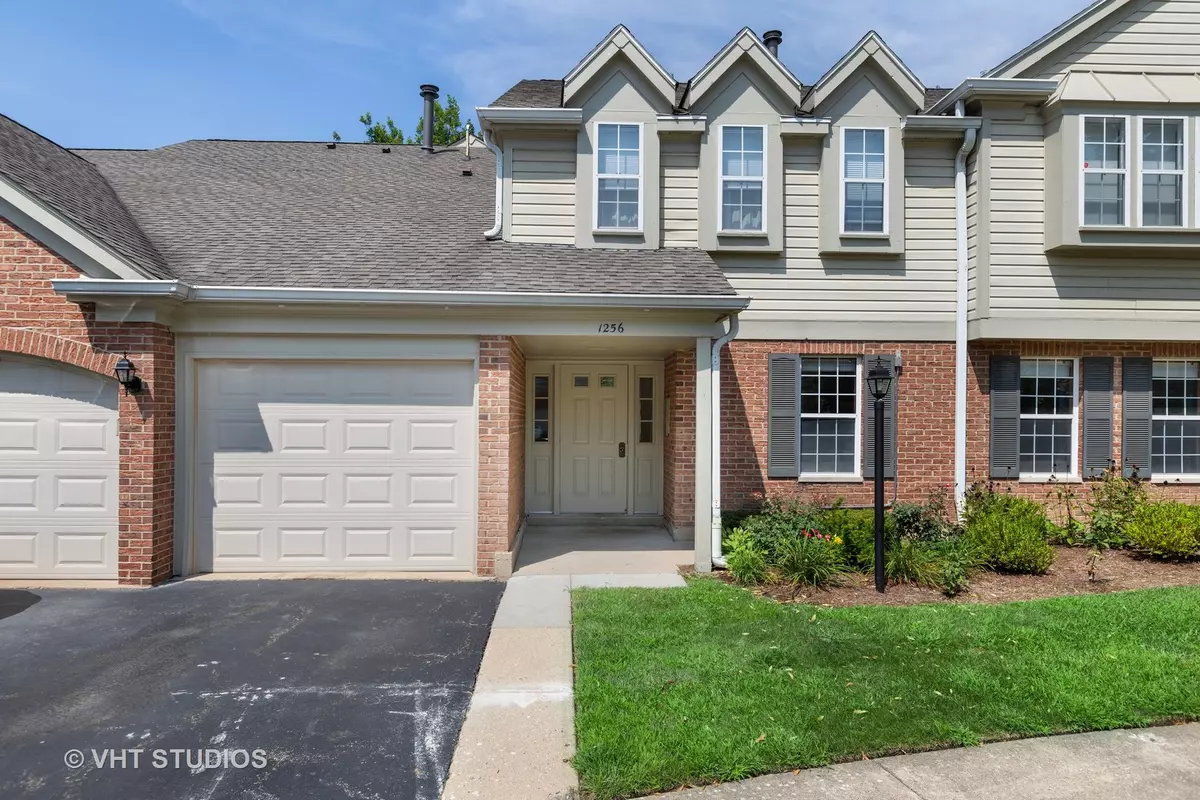$215,000
$220,000
2.3%For more information regarding the value of a property, please contact us for a free consultation.
1256 Beechwood Court #C1 Schaumburg, IL 60193
2 Beds
2 Baths
1,100 SqFt
Key Details
Sold Price $215,000
Property Type Condo
Sub Type Condo
Listing Status Sold
Purchase Type For Sale
Square Footage 1,100 sqft
Price per Sqft $195
Subdivision Willow Pond
MLS Listing ID 11203500
Sold Date 11/19/21
Bedrooms 2
Full Baths 2
HOA Fees $231/mo
Year Built 1988
Annual Tax Amount $4,049
Tax Year 2020
Lot Dimensions COMMON
Property Description
*****BUYERS FINANCING FELL THROUGH. SUBDIVISION IS NOT FHA APPROVED. THEIR LOSS IS YOUR GAIN *****BEAUTIFUL CONDO IN HIGHLY DESIRABLE WILLOW POND SUBDIVISION * BACKS UP TO OPEN SPACE AND OVERLOOKS POND * HOME IS ON CUL-DE-SAC * THE ENTIRE HOME HAS BEEN REMODELLED AND IS IN IMPECABLE CONDITION * GORGEOUS KITCHEN FEATURES ALL STAINLESS STEEL APPLIANCES, 42" MAPLE CABINETS, GORGEOUS BACK SPLASH, HUGE WALK-IN PANTRY ALONG WITH CUSTOM CABINETRY AND NEWER WOOD LAMINATE FLOORS THAT FLOW THROUGH UTILITY ROOM * HUGE LIVING ROOM WITH SLIDERS THAT OPENS UP TO NICE SIZE PATIO OVERLOOKING OPEN SPACE AND BEAUTIFUL VIEW OF THE POND WITH BRAND NEW CARPET THROUGHOUT * HUGE MASTER WITH CELING FAN AND UNBELIEVABLE HUGE WALK IN CLOSET WITH CUSTOM SHELVING, NEW TILE FLOORING IN REMODELLED BATH * NICE SIZE GUEST BEDROOM WITH BRAND NEW CARPET AND CEILING FAN * OTHER FEATURES INCLUDE: NEW 40 GAL WATER HEATER, NEWER MAY TAG WASHER & DRYER, APRIL AIR HUMDIFIER, ALL SOLID OAK DOORS AND 6 INCH BASEBOARDS THROUGHOUT, NEW CEILING FANS, DID I MENTION THE 2 SLLIDING DOORS LEADING TO GREAT PATIO WITH WONDERFUL VIEWS, NEW CARPET, NEW TILE IN BATHS, ALL NEW LIGHT FIXTURES AND HARDWARE THROUGHOUT, CUSTOM BLINDES THAT CAN GO UP OR DOWN, NICE DEEP ONE CAR GARAGE * FANTASTIC LOCATION * LIVE LIKE YOU ARE ON VACATION ALL YEAR WITH THE CLUB HOUSE AND POOL * THIS GEM IS JUST WAITING FOR YOU TO CALL HOME *
Location
State IL
County Cook
Rooms
Basement None
Interior
Interior Features Wood Laminate Floors, First Floor Bedroom, First Floor Laundry, First Floor Full Bath, Laundry Hook-Up in Unit, Built-in Features, Walk-In Closet(s), Open Floorplan, Some Carpeting, Special Millwork, Some Window Treatmnt, Drapes/Blinds, Granite Counters, Health Facilities, Some Wall-To-Wall Cp
Heating Natural Gas, Forced Air
Cooling Central Air
Fireplace N
Appliance Range, Microwave, Dishwasher, Refrigerator, Washer, Dryer, Disposal, Stainless Steel Appliance(s)
Laundry In Unit
Exterior
Exterior Feature Patio, In Ground Pool, Storms/Screens, Cable Access
Garage Attached
Garage Spaces 1.0
Pool in ground pool
Community Features Pool, Ceiling Fan, Clubhouse, Patio, School Bus, Trail(s), Water View
Waterfront true
View Y/N true
Roof Type Asphalt
Building
Lot Description Common Grounds, Pond(s), Water Rights, Water View, Lake Access, Sidewalks, Streetlights
Sewer Public Sewer
Water Public
New Construction false
Schools
Elementary Schools Fairview Elementary School
Middle Schools Margaret Mead Junior High School
High Schools J B Conant High School
School District 54, 54, 211
Others
Pets Allowed Cats OK, Dogs OK
HOA Fee Include Insurance,Clubhouse,Pool,Exterior Maintenance,Lawn Care,Scavenger,Snow Removal,Lake Rights,Internet
Ownership Condo
Special Listing Condition None
Read Less
Want to know what your home might be worth? Contact us for a FREE valuation!

Our team is ready to help you sell your home for the highest possible price ASAP
© 2024 Listings courtesy of MRED as distributed by MLS GRID. All Rights Reserved.
Bought with Lori Christensen • N. W. Village Realty, Inc.






