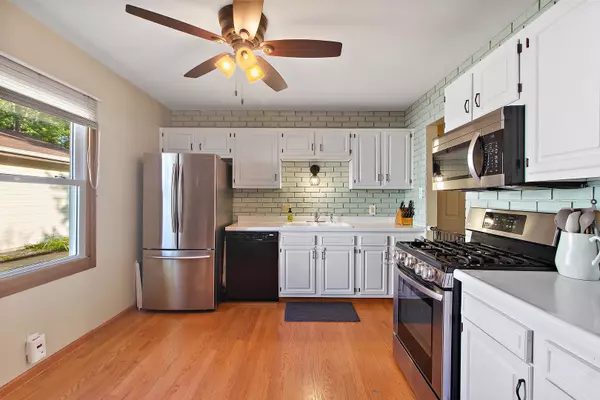$195,100
$189,900
2.7%For more information regarding the value of a property, please contact us for a free consultation.
329 Anita Drive Bourbonnais, IL 60914
3 Beds
2 Baths
1,386 SqFt
Key Details
Sold Price $195,100
Property Type Single Family Home
Sub Type Detached Single
Listing Status Sold
Purchase Type For Sale
Square Footage 1,386 sqft
Price per Sqft $140
Subdivision Belle Aire
MLS Listing ID 11252935
Sold Date 11/22/21
Style Ranch
Bedrooms 3
Full Baths 2
Year Built 1978
Annual Tax Amount $3,937
Tax Year 2020
Lot Size 8,363 Sqft
Lot Dimensions 70X120
Property Description
***Highest & Best Due By Sunday 10/24 by 9pm***The Home You Have Been Waiting For Is FINALLY HERE! Located In The Desired Belle Aire Subdivision, This Updated Ranch Has All Of Your "Wants" & Your "Needs", Such As: 3 Spacious Bedrooms & 2 FULL Bathrooms / Decorate Your Large 6x9 Front Foyer, Open To The Bright Living Room With Floor to Ceiling Window, Fresh Paint & New Ceiling Fan / 2 Bedrooms with New Wood Laminate Flooring in June 2020, Freshly Painted & New Light Fixtures / Master Bedroom With Real Hardwood Flooring, Freshly Painted, New Light Fixture, Master Bathroom Updated With White Vanity & Stand Up Shower / Updated Main Hall Bathroom With New Vanity / Separate Dining Room with Hardwood Floors, Sliding Glass Door To Your Backyard Oasis & Open To Kitchen / Kitchen With Painted White Cabinets with New Fixtures, Stainless Steel Gas Stove, Microwave & Refrigerator, Black Dishwasher, & New Light Fixtures / Separate Laundry Room with Cabinets (washer/dryer not included) / Newer Lennox Furnace & AC 2014 / Hot Water Heater & Sump Pump New in 2014 / Newer Windows & Sliding Glass Door / Good Roof / Enjoy Your Full PVC Privacy Fenced (New Side & Front Fence in 2019) in Backyard on Your Stunning Brick Pavor Patio with Built In Fire-Pit & All New Landscape in 2019 / Attached 2 Car Garage / Come Make This Home All Your Own!
Location
State IL
County Kankakee
Community Park, Curbs, Sidewalks, Street Paved
Zoning SINGL
Rooms
Basement None
Interior
Interior Features Hardwood Floors
Heating Natural Gas, Forced Air
Cooling Central Air
Fireplace Y
Appliance Range, Microwave, Dishwasher, Refrigerator
Laundry In Unit
Exterior
Exterior Feature Patio, Brick Paver Patio, Storms/Screens, Fire Pit
Garage Attached
Garage Spaces 2.0
Waterfront false
View Y/N true
Roof Type Asphalt
Building
Lot Description Fenced Yard, Landscaped, Sidewalks
Story 1 Story
Foundation Block
Sewer Public Sewer
Water Public
New Construction false
Schools
School District 53, 53, 53
Others
HOA Fee Include None
Ownership Fee Simple
Special Listing Condition None
Read Less
Want to know what your home might be worth? Contact us for a FREE valuation!

Our team is ready to help you sell your home for the highest possible price ASAP
© 2024 Listings courtesy of MRED as distributed by MLS GRID. All Rights Reserved.
Bought with Kelly Winterroth • McColly Bennett Real Estate






