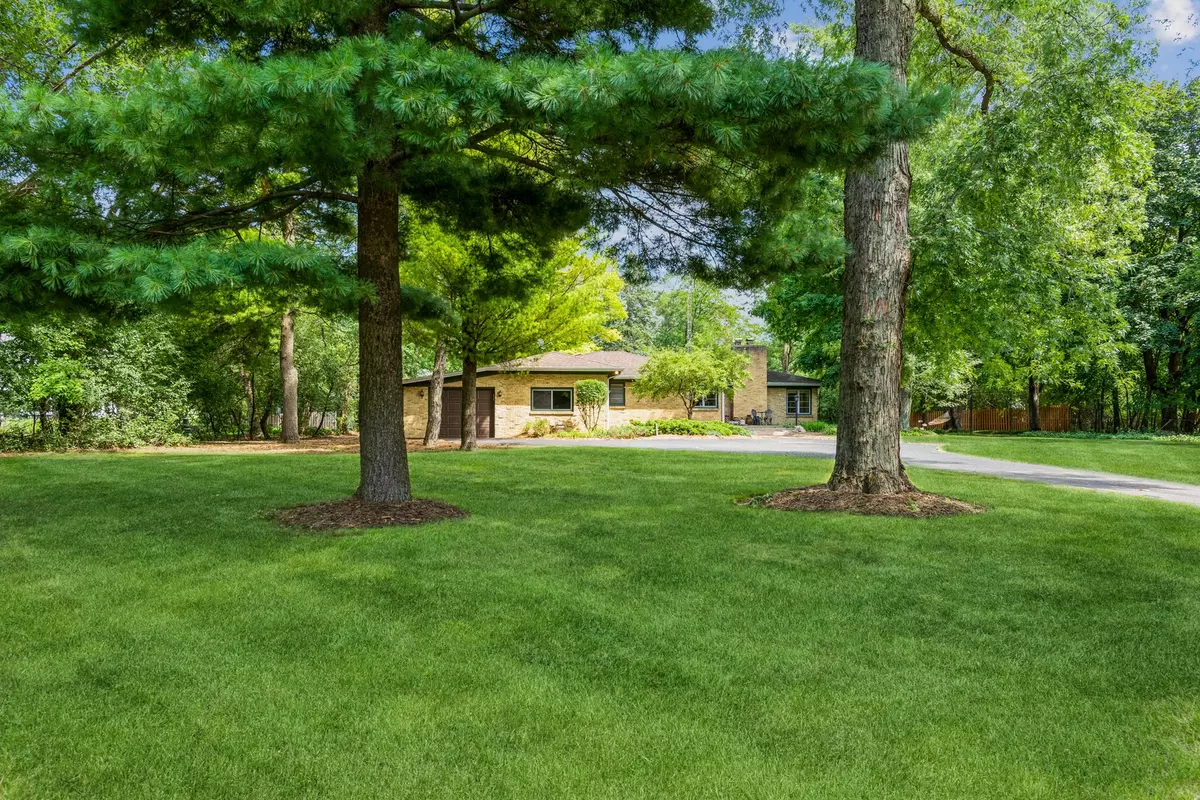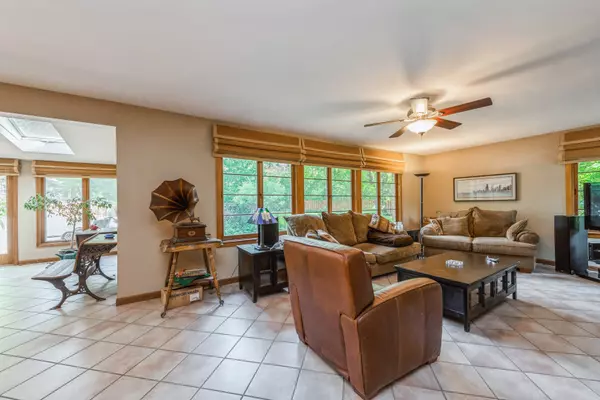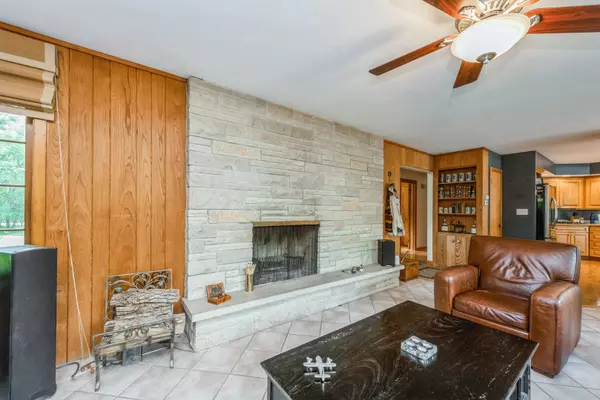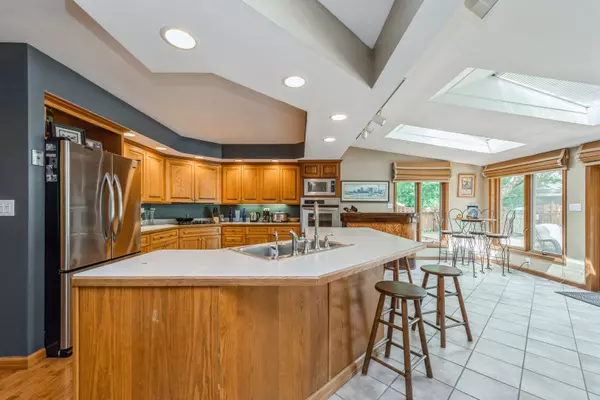$398,000
$399,000
0.3%For more information regarding the value of a property, please contact us for a free consultation.
14N755 Elgin Avenue Dundee, IL 60118
3 Beds
2 Baths
1,560 SqFt
Key Details
Sold Price $398,000
Property Type Single Family Home
Sub Type Detached Single
Listing Status Sold
Purchase Type For Sale
Square Footage 1,560 sqft
Price per Sqft $255
Subdivision Fox River Bluffs
MLS Listing ID 11189868
Sold Date 11/22/21
Style Ranch
Bedrooms 3
Full Baths 2
Year Built 1946
Annual Tax Amount $7,924
Tax Year 2020
Lot Size 2.120 Acres
Lot Dimensions 764.8X260.1X376X268.8
Property Description
This lovely 3 bedroom brick ranch on 2 plus acres is located in a quiet space between Elgin and East Dundee with I-90 just 4 minutes away. Set back from the road the green grass and mature trees make for a beautiful front yard. The Fox River and a bike path are across the road. The kitchen boast of stainless steel appliances, a breakfast bar, skylights and closet pantry. A beautiful wood burning fireplace is located in the living room along with windows that look out to the lovely front and back yards. There are custom window treatment and hardwood floors through out. The finished basement has a family room office, a full bath as well as a laundry /workroom that has build-in-cabinets and countertop. There is a Floored crawl space for addition storage. In the backyard you will find and enjoy a in ground swimming pool with water levels from 4 feet to 10 feet and diving board. Great for those hot summer days. There is a hot tub building(hot tub not working) and a large composite deck with lighting. The large mature trees provide great shade and at night the lighting from underneath the trees provides a beautiful backdrop to the fenced pool area. There are many beautiful perennials and lots of ground cover. In addition to the attached garage there is a 2 car garage in the backyard that can be used as a work area and storage area for pool and yard equipment. You can grow your own plants in the 14x10 greenhouse and plant them in a large garden area behind the greenhouse and garage. The area from the back of the house is fully deer fenced. You certainly will enjoy this lovey home and its park like setting. Come take a look you wont be disappointed !
Location
State IL
County Kane
Rooms
Basement Full
Interior
Interior Features Skylight(s)
Heating Natural Gas
Cooling Central Air
Fireplaces Number 1
Fireplaces Type Wood Burning, Attached Fireplace Doors/Screen
Fireplace Y
Appliance Range, Microwave, Dishwasher, Refrigerator, Stainless Steel Appliance(s)
Laundry In Unit
Exterior
Exterior Feature Deck, Above Ground Pool, Storms/Screens, Workshop
Garage Attached
Garage Spaces 1.0
Pool above ground pool
Waterfront false
View Y/N true
Roof Type Asphalt
Building
Story 1 Story
Foundation Concrete Perimeter
Sewer Septic-Private
Water Private Well
New Construction false
Schools
School District 300, 300, 300
Others
HOA Fee Include None
Ownership Fee Simple
Special Listing Condition None
Read Less
Want to know what your home might be worth? Contact us for a FREE valuation!

Our team is ready to help you sell your home for the highest possible price ASAP
© 2024 Listings courtesy of MRED as distributed by MLS GRID. All Rights Reserved.
Bought with Wilber Hernandez • Coldwell Banker Realty






