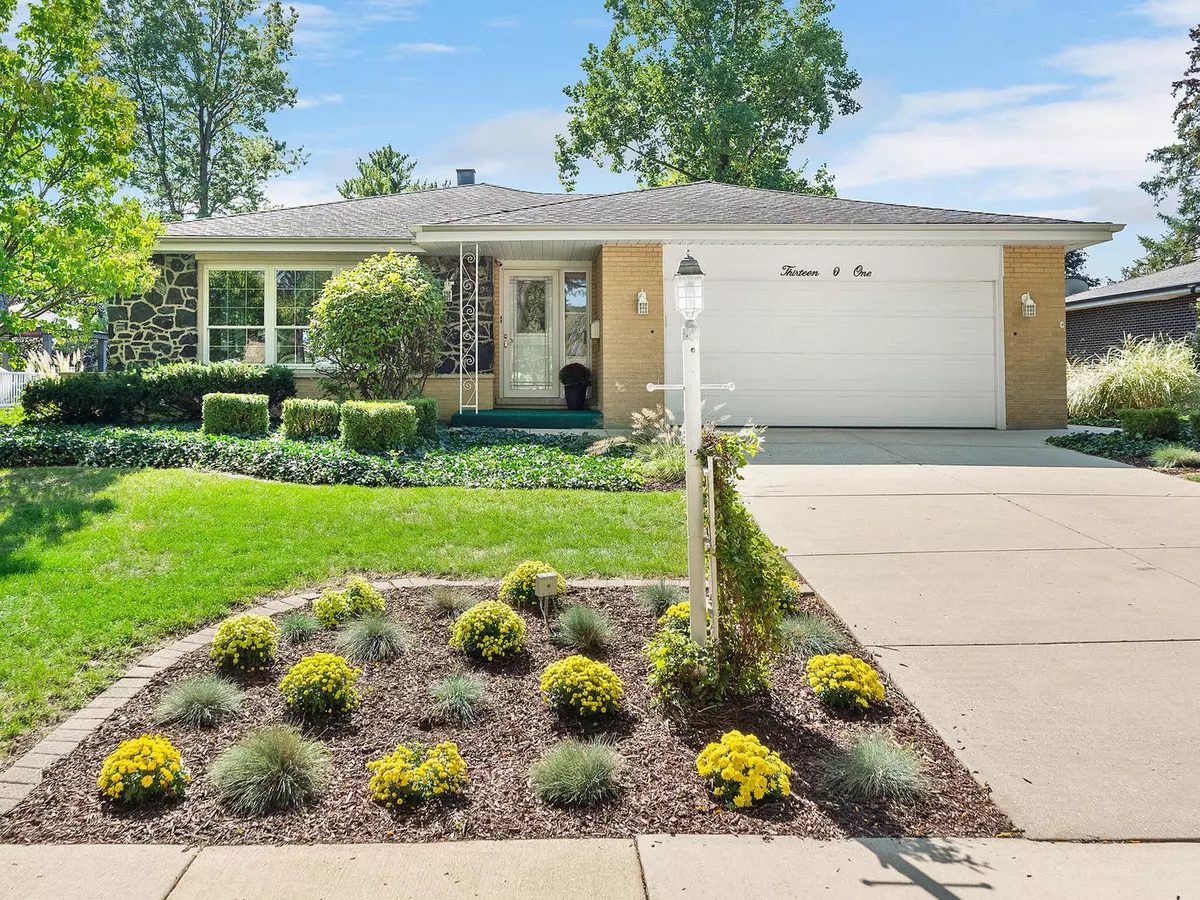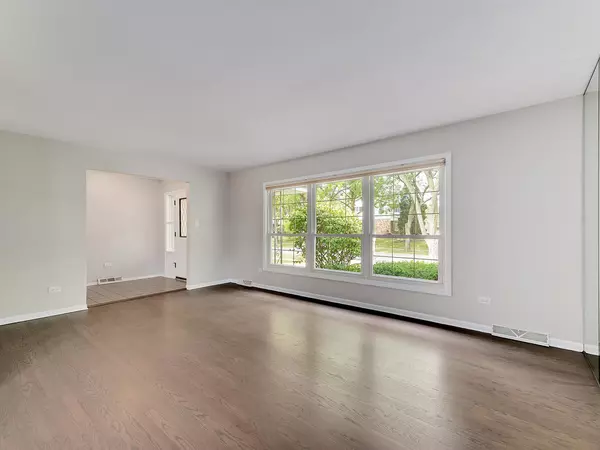$380,000
$384,900
1.3%For more information regarding the value of a property, please contact us for a free consultation.
1301 Sleepy Hollow Lane Darien, IL 60561
3 Beds
2.5 Baths
2,326 SqFt
Key Details
Sold Price $380,000
Property Type Single Family Home
Sub Type Detached Single
Listing Status Sold
Purchase Type For Sale
Square Footage 2,326 sqft
Price per Sqft $163
Subdivision Farmingdale South
MLS Listing ID 11235137
Sold Date 11/22/21
Bedrooms 3
Full Baths 2
Half Baths 1
Year Built 1971
Annual Tax Amount $6,569
Tax Year 2020
Lot Size 10,049 Sqft
Lot Dimensions 75X134
Property Description
SIMPLY IRRESISTABLE!! This absolutely stunning, impeccable, move-in ready split level features the best of everything! Huge Montclare model offers over 2300 sq ft of living space. 3 bedrooms 2 full baths plus a powder room. Exquisite newly refinished hardwood floors on first and second levels. Every room newly painted in todays grays featuring white trim and doors. Generously sized eat in kitchen with granite countertops, loads of cabinet and counter space, and newer patio doors opening to the enticing backyard. Updated lower level full bath with vinyl plank flooring. Huge family room with brand new carpeting and updated fireplace. New Furnace and A/C (2013), New Washer and Dryer (2014), New Roof (2011). Updated windows. Oversized two car garage with epoxy flooring. But wait there's more! A delightful backyard retreat featuring a large patio area and lush landscaping, exclusively designed with flagstone, mature trees, and perennials galore. Pride of ownership definitely shows here. Impeccably maintained. Huge cement crawl space for additional storage. Fabulous Farmingdale South subdivision minutes from Four Corners, Oakbrook, Yorktown, Burr Ridge, Promenade malls, x-ways, parks, playgrounds, lakes, and walking trails. Short distance to DG train. Highly acclaimed District 63 and 86 schools. NOTHING TO DO BUT MOVE-IN!
Location
State IL
County Du Page
Community Park, Curbs, Sidewalks, Street Lights, Street Paved
Rooms
Basement None
Interior
Interior Features Hardwood Floors
Heating Natural Gas, Forced Air
Cooling Central Air
Fireplaces Number 1
Fireplaces Type Wood Burning, Gas Log, Gas Starter
Fireplace Y
Appliance Range, Dishwasher, Refrigerator, Washer, Dryer
Exterior
Exterior Feature Patio, Storms/Screens
Garage Attached
Garage Spaces 2.0
Waterfront false
View Y/N true
Roof Type Asphalt
Building
Story Split Level
Sewer Public Sewer
Water Lake Michigan
New Construction false
Schools
Elementary Schools Concord Elementary School
Middle Schools Cass Junior High School
High Schools Hinsdale South High School
School District 63, 63, 86
Others
HOA Fee Include None
Ownership Fee Simple
Special Listing Condition None
Read Less
Want to know what your home might be worth? Contact us for a FREE valuation!

Our team is ready to help you sell your home for the highest possible price ASAP
© 2024 Listings courtesy of MRED as distributed by MLS GRID. All Rights Reserved.
Bought with Zofia Zon-Leiva • Boutique Home Realty






