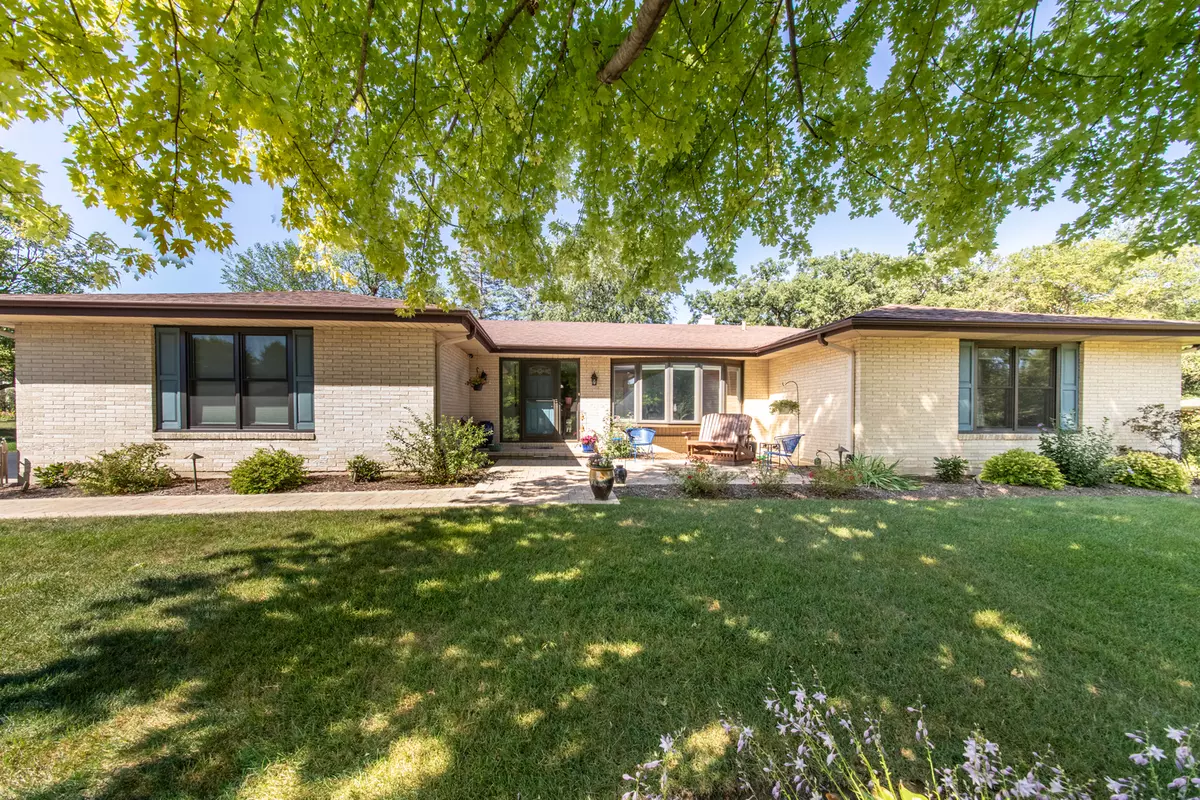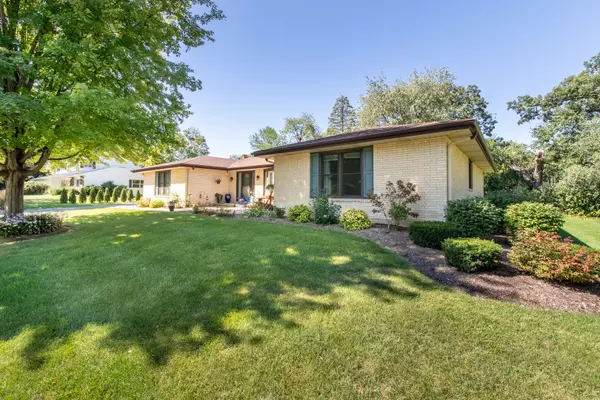$373,000
$349,900
6.6%For more information regarding the value of a property, please contact us for a free consultation.
152 Hilltop Lane Sleepy Hollow, IL 60118
3 Beds
3.5 Baths
2,105 SqFt
Key Details
Sold Price $373,000
Property Type Single Family Home
Sub Type Detached Single
Listing Status Sold
Purchase Type For Sale
Square Footage 2,105 sqft
Price per Sqft $177
MLS Listing ID 11232739
Sold Date 11/24/21
Style Ranch
Bedrooms 3
Full Baths 3
Half Baths 1
Year Built 1970
Annual Tax Amount $6,888
Tax Year 2020
Lot Size 0.388 Acres
Lot Dimensions 138X121X139X123
Property Description
Absolutely Stunning renovated all BRICK RANCH w/ full basement. Light, and bright with an Open floor plan! Over $100,000 in improvements. Beautiful hardwood floors on the entire first level. Welcoming foyer opens to the living room with a bay window. Gourmet kitchen with huge center island, gorgeous granite countertops, canned lighting , custom cabinets, induction stove with convection microwave, and all stainless steel appliances. Owners Suite w/ Custom walk in Closet and private bath. Amazing ensuite bathroom has a walk in shower with a full body sprayer. All bedrooms have custom walk in closets , crown molding, and ceiling fans. All bathrooms have been updated. Family room boasts a brick fireplace, canned lighting, and a glass door to the patio. Endless possibilities in the HUGE basement! Basement features an exterior access, full bath, exercise room, 4th bedroom/ or den, large recreation room with a fireplace, and plenty of storage. Professionally landscaped yard with mature trees. First floor laundry. Reverse osmosis system. All new copper and waste plumbing throughout. Furnace/ AC and water heater replaced in 2019. All windows have been replaced with exception of rear entry, slider and bay window. LED lighting throughout the home. Freshly painted in neutral tones. The list goes on and on! Quiet interior street location, but just minutes from all your favorite spots, Randall Rd, and I90! Come see this meticulously maintained home before it's gone!
Location
State IL
County Kane
Rooms
Basement Full
Interior
Interior Features Hardwood Floors, First Floor Bedroom, First Floor Laundry, First Floor Full Bath, Walk-In Closet(s), Open Floorplan
Heating Forced Air
Cooling Central Air
Fireplaces Number 2
Fireplaces Type Gas Log
Fireplace Y
Appliance Range, Microwave, Dishwasher, Refrigerator, Washer, Dryer, Disposal, Stainless Steel Appliance(s), Water Purifier
Laundry Sink
Exterior
Exterior Feature Patio
Garage Attached
Garage Spaces 2.5
Waterfront false
View Y/N true
Roof Type Other
Building
Lot Description Mature Trees
Story 1 Story
Sewer Septic-Private
Water Public
New Construction false
Schools
Elementary Schools Sleepy Hollow Elementary School
Middle Schools Dundee Middle School
High Schools Dundee-Crown High School
School District 300, 300, 300
Others
HOA Fee Include None
Ownership Fee Simple
Special Listing Condition None
Read Less
Want to know what your home might be worth? Contact us for a FREE valuation!

Our team is ready to help you sell your home for the highest possible price ASAP
© 2024 Listings courtesy of MRED as distributed by MLS GRID. All Rights Reserved.
Bought with Cody Stratman • HOMESMART Connect LLC - Algonquin






