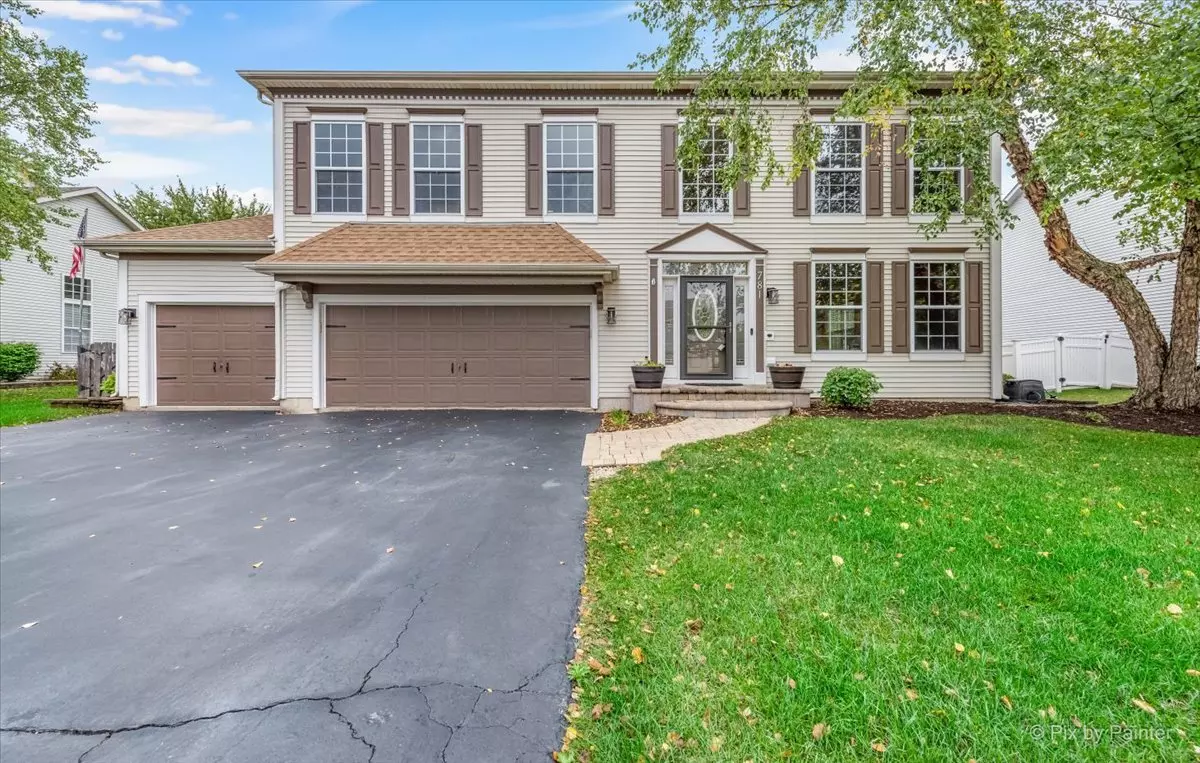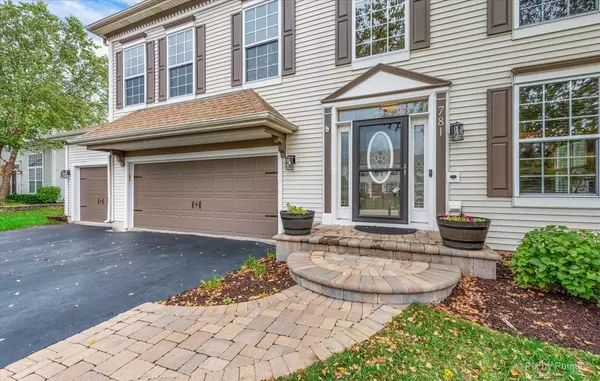$401,000
$389,900
2.8%For more information regarding the value of a property, please contact us for a free consultation.
781 Majestic Drive Algonquin, IL 60102
3 Beds
2.5 Baths
2,640 SqFt
Key Details
Sold Price $401,000
Property Type Single Family Home
Sub Type Detached Single
Listing Status Sold
Purchase Type For Sale
Square Footage 2,640 sqft
Price per Sqft $151
Subdivision High Hill Farms
MLS Listing ID 11238512
Sold Date 11/24/21
Bedrooms 3
Full Baths 2
Half Baths 1
Year Built 1999
Annual Tax Amount $9,409
Tax Year 2020
Lot Size 10,018 Sqft
Lot Dimensions 80 X 125
Property Description
* TERRIFIC LOCATION * Just minutes to Randall Road corridor loaded with shopping, restaurants, Algonquin Commons & less than 10 minutes to I90! * Original owner has taken care of this 2640 square foot Bennett Model that offers an open floor plan * 2 story home with 9' ceilings * 2 story spacious family room opens to 2nd floor * Open kitchen with 42" cabinets, granite island & eating area * 2nd floor looks to open 2 story foyer & 2 story family room * HUGE master bedroom with tray ceiling & LARGE walk-in closet * Master bathroom with double sinks, separate tub & shower * 2.5 bathrooms * 3 car fully insulated HEATED garage with race deck flooring * FULL unfinished basement * Large cement patio (just pressure washed) with natural gas hookup & ALL FENCED backyard is great for entertaining PLUS invisible fence around perimeter of entire property * 10 x 10 storage shed too * RECENT IMPROVEMENTS: NEW ROOF in 2015 * Exterior trim painted in 2018 * NEW exterior lighting in 2021 * Eufy security camera door bell * 2 stage furnace & central air BRAND NEW in 2021 * 50 gallon hot water heater in 2016 * Freshly painted interior & ceilings throughout home * Samsung kitchen stainless steel appliances in refrigerator, stove & microwave in 2014 & Bosch dishwasher with silence plus in 2017 * LED RGB with remote control under cabinet lighting in kitchen * NEW ceiling fans in family room & master bedroom in 2021 * NEW foyer & ceiling mount lights in 2021 * NEW faucets in all bathrooms in 2021 * Updated laundry room with new paint, flooring & 4" base trim in 2021 * 4" baseboard trim through the 1st floor * DuPont oak woodgrain plank flooring throughout 1st floor * 2 NEW Chamberlin bluetooth garage door openers in 2021 * So much to offer * You will NOT be disappointed! *
Location
State IL
County Mc Henry
Community Park, Sidewalks, Street Lights, Street Paved
Rooms
Basement Full
Interior
Interior Features Vaulted/Cathedral Ceilings, Wood Laminate Floors, First Floor Laundry, Walk-In Closet(s), Ceiling - 9 Foot, Open Floorplan, Granite Counters
Heating Natural Gas, Forced Air
Cooling Central Air
Fireplaces Number 1
Fireplaces Type Gas Log, Gas Starter
Fireplace Y
Appliance Range, Microwave, Dishwasher, Refrigerator, Washer, Dryer, Disposal, Stainless Steel Appliance(s)
Laundry In Unit
Exterior
Exterior Feature Patio
Garage Attached
Garage Spaces 3.0
Waterfront false
View Y/N true
Roof Type Asphalt
Building
Lot Description Fenced Yard, Landscaped, Park Adjacent
Story 2 Stories
Foundation Concrete Perimeter
Sewer Public Sewer
Water Public
New Construction false
Schools
Elementary Schools Neubert Elementary School
Middle Schools Westfield Community School
High Schools H D Jacobs High School
School District 300, 300, 300
Others
HOA Fee Include None
Ownership Fee Simple
Special Listing Condition None
Read Less
Want to know what your home might be worth? Contact us for a FREE valuation!

Our team is ready to help you sell your home for the highest possible price ASAP
© 2024 Listings courtesy of MRED as distributed by MLS GRID. All Rights Reserved.
Bought with Stephonie Yeo • Weichert Realtors Advantage






