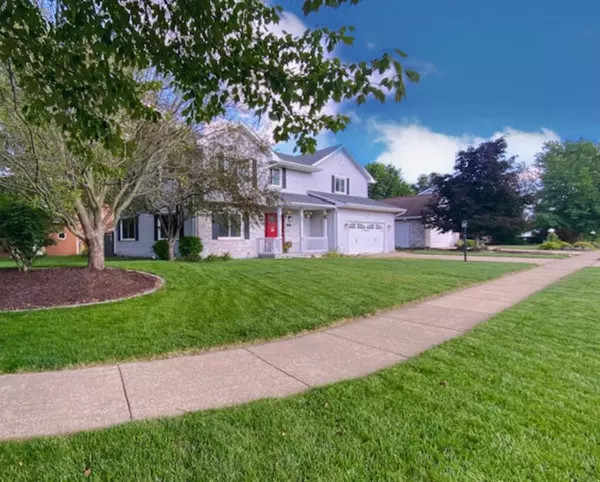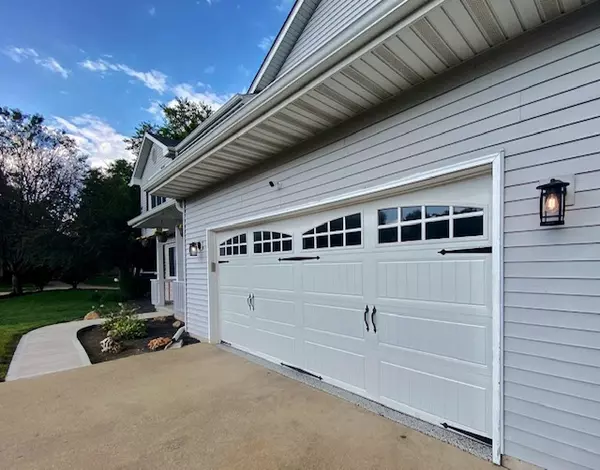$300,000
$299,900
For more information regarding the value of a property, please contact us for a free consultation.
1402 Manchester Drive Champaign, IL 61822
5 Beds
2.5 Baths
2,900 SqFt
Key Details
Sold Price $300,000
Property Type Single Family Home
Sub Type Detached Single
Listing Status Sold
Purchase Type For Sale
Square Footage 2,900 sqft
Price per Sqft $103
Subdivision Glenshire
MLS Listing ID 11176812
Sold Date 11/25/21
Style Traditional
Bedrooms 5
Full Baths 2
Half Baths 1
Year Built 1994
Annual Tax Amount $5,615
Tax Year 2020
Lot Size 9,147 Sqft
Lot Dimensions 79100X17X115X84
Property Description
Wow! Completely updated home on large corner lot in sough after Glenshire Subdivision! Outstanding curb appeal with mature landscape, welcoming porch & brick front. Fully remodeled in the most current colors and decor, featuring new flooring, fixtures, granite counters & stainless appliances. Super floor plan with large kitchen open to the family room, two main living spaces, large separate dining room and 5 large bedrooms! Brand new, beautiful floor to ceiling stone fireplace flanked by white built in cabinets/shelving. Sliding door to the super back deck area with maintenance free decking & fenced yard. Enormous master suite with soaring ceilings is magazine worthy, decked out with custom tile floors/walls, a lovely new double vanity, free standing soaker tub & tiled walk in shower w/glass doors. Spare bedrooms are larger than most masters. Tremendous amount of counter, cabinet & closet space though out. Garage & front porch both with epoxy painted flooring. New roof & replacement windows both with transferrable warranties. New furnace & a/c unit. Low County taxes. Nothing to do here but move in and enjoy! Hurry... this one is sure to sell quickly!
Location
State IL
County Champaign
Community Park, Curbs, Sidewalks, Street Paved
Rooms
Basement None
Interior
Interior Features Vaulted/Cathedral Ceilings, Skylight(s)
Heating Natural Gas, Forced Air
Cooling Central Air
Fireplaces Number 1
Fireplaces Type Gas Log
Fireplace Y
Appliance Range, Microwave, Dishwasher, High End Refrigerator, Disposal, Built-In Oven, Down Draft
Exterior
Exterior Feature Deck, Patio, Porch
Garage Attached
Garage Spaces 2.0
Waterfront false
View Y/N true
Roof Type Asphalt
Building
Lot Description Corner Lot, Fenced Yard, Landscaped, Sidewalks
Story 2 Stories
Foundation Concrete Perimeter
Sewer Public Sewer
Water Public
New Construction false
Schools
Elementary Schools Champaign Elementary School
Middle Schools Champaign/Middle Call Unit 4 351
High Schools Centennial High School
School District 4, 4, 4
Others
HOA Fee Include None
Ownership Fee Simple
Special Listing Condition None
Read Less
Want to know what your home might be worth? Contact us for a FREE valuation!

Our team is ready to help you sell your home for the highest possible price ASAP
© 2024 Listings courtesy of MRED as distributed by MLS GRID. All Rights Reserved.
Bought with Diane Dawson • RE/MAX REALTY ASSOCIATES-CHA






