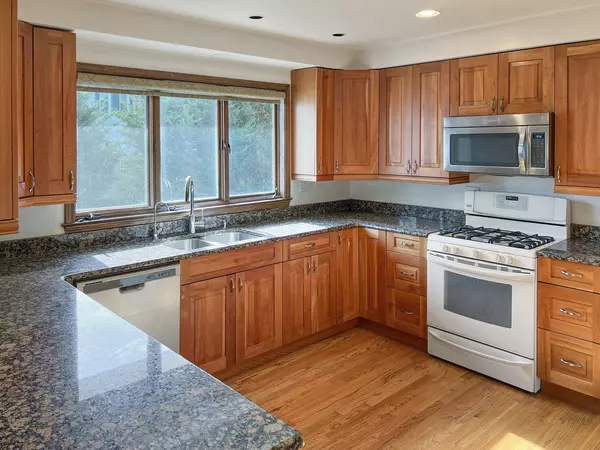$490,000
$489,900
For more information regarding the value of a property, please contact us for a free consultation.
95 E Kimberly Avenue Palatine, IL 60067
4 Beds
3 Baths
3,343 SqFt
Key Details
Sold Price $490,000
Property Type Single Family Home
Sub Type Detached Single
Listing Status Sold
Purchase Type For Sale
Square Footage 3,343 sqft
Price per Sqft $146
Subdivision Forest Estates
MLS Listing ID 11254832
Sold Date 11/30/21
Bedrooms 4
Full Baths 3
HOA Fees $3/ann
Year Built 1963
Annual Tax Amount $13,056
Tax Year 2020
Lot Size 0.547 Acres
Lot Dimensions 215X109X217X103
Property Description
Opportunity Knocks In Lovely Forest Estates! Spacious 3343 Square Foot Home With 3 Car Garage! The Updated Kitchen Is The Center Of This Home With Granite Counters, Warm 42" Maple Cabinets, Some Stainless Appliances and Lovely Hardwood Floors ~ Completely Open To The Family Room Featuring An Inviting Wood-Burning Stone Fireplace ~ Formal Living And Dining Rooms ~ Bright Heated Sunroom Addition With Skylight Has Impressive Spiral Staircase To The Fabulous Upstairs Library (Don't Miss The Pull Down Murphy Bed) ~ Massive Primary Suite Features Vaulted Ceilings, Awesome Wall Of Windows, Skylight, Huge Walk-In Closet Plus Updated Private Bath With Double Vanity (Counter Height), Whirlpool, Separate Over-Sized Shower and Skylight ~ Three Additional Large Bedrooms (All Upstairs) Feature Gleaming Hardwood Floors ~ Convenient 2nd Floor Laundry With Sink ~ Finished Recreation Room Offers So Many Options ~ Over Half An Acre Lot ~ Great Country Feel Neighborhood Yet Close to Everything! Willow Bend Elementary, Plum Grove Junior High and Fremd High School! Sold As-Is
Location
State IL
County Cook
Community Curbs, Street Paved
Rooms
Basement Partial
Interior
Interior Features Vaulted/Cathedral Ceilings, Skylight(s), Hardwood Floors, Second Floor Laundry, First Floor Full Bath, Walk-In Closet(s)
Heating Natural Gas, Baseboard, Radiant, Zoned
Cooling Central Air
Fireplaces Number 1
Fireplaces Type Wood Burning
Fireplace Y
Appliance Range, Microwave, Dishwasher, Refrigerator, Washer, Dryer, Disposal
Laundry Sink
Exterior
Exterior Feature Deck, Porch, Storms/Screens
Garage Attached
Garage Spaces 3.0
Waterfront false
View Y/N true
Roof Type Asphalt
Building
Lot Description Corner Lot, Mature Trees
Story 2 Stories
Foundation Concrete Perimeter
Sewer Public Sewer
Water Private Well
New Construction false
Schools
Elementary Schools Willow Bend Elementary School
Middle Schools Plum Grove Junior High School
High Schools Wm Fremd High School
School District 15, 15, 211
Others
HOA Fee Include Other
Ownership Fee Simple
Special Listing Condition None
Read Less
Want to know what your home might be worth? Contact us for a FREE valuation!

Our team is ready to help you sell your home for the highest possible price ASAP
© 2024 Listings courtesy of MRED as distributed by MLS GRID. All Rights Reserved.
Bought with Gintana Albanese • Baird & Warner






