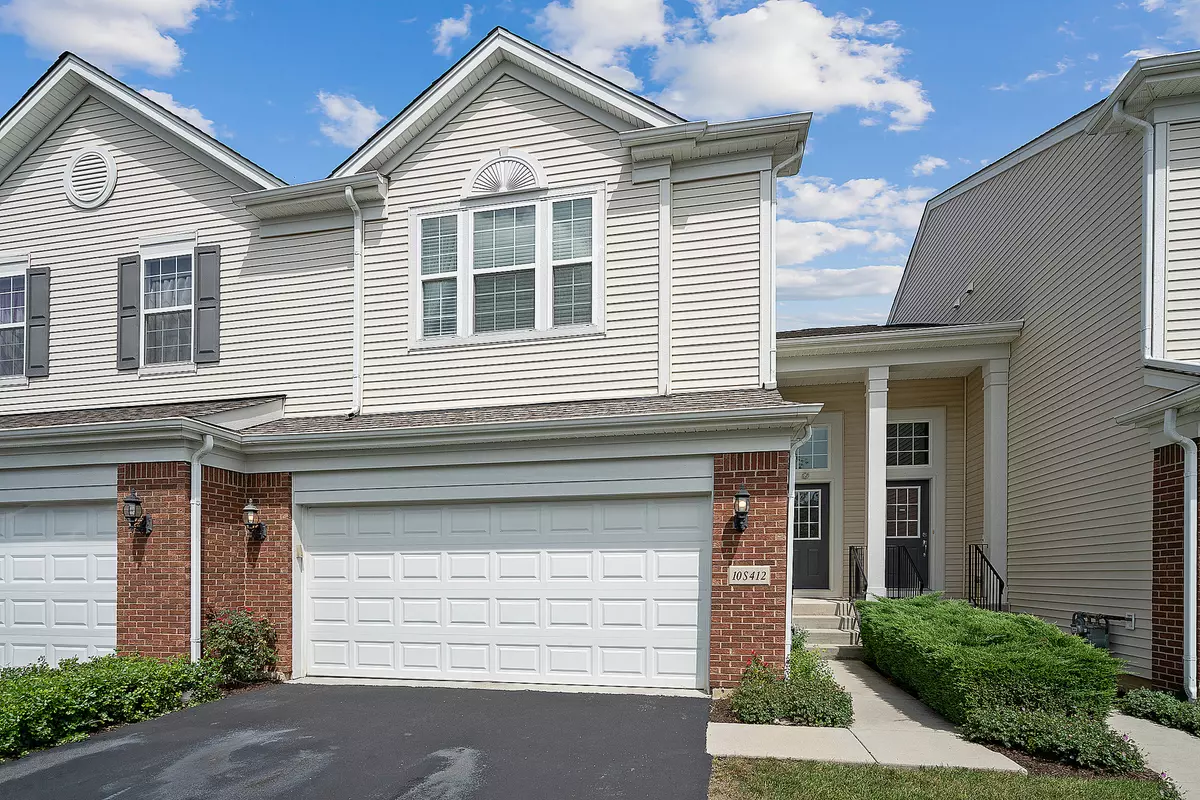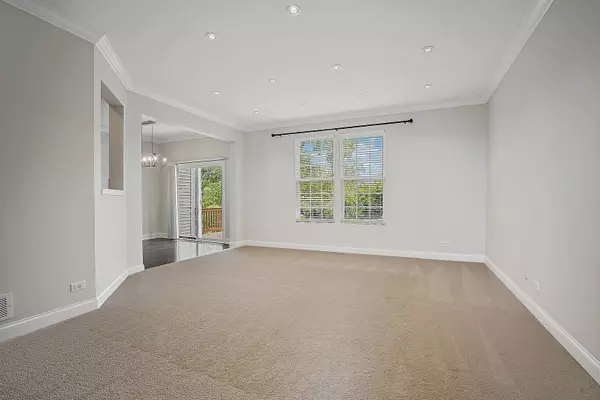$395,000
$399,900
1.2%For more information regarding the value of a property, please contact us for a free consultation.
10S412 Carrington Circle Burr Ridge, IL 60527
3 Beds
3 Baths
2,100 SqFt
Key Details
Sold Price $395,000
Property Type Townhouse
Sub Type Townhouse-2 Story
Listing Status Sold
Purchase Type For Sale
Square Footage 2,100 sqft
Price per Sqft $188
Subdivision Villas At The Oaks
MLS Listing ID 11250860
Sold Date 11/29/21
Bedrooms 3
Full Baths 2
Half Baths 2
HOA Fees $300/mo
Year Built 2011
Annual Tax Amount $5,255
Tax Year 2020
Lot Dimensions 26.3X71.5
Property Description
Incredible residence that has been immaculately maintained and shows like a model with over 2,100 sq ft of finished living space. HGTV inspired color scheme and design. Inviting foyer with gleaming hardwood flooring and a spacious closet for added storage. Comfortable family room with plush wall to wall carpeting and is filled with natural sunlight. Stunning kitchen features ample cabinetry, granite countertops, stainless steel appliances, custom glass tile backsplash, breakfast bar seating and a lovely eat in area with access to expansive deck. Main level powder room. Charming master bedroom with plenty of windows for optimal retention of sunlight a massive walk in closet with custom organization. Private master bathroom with a dual vanity, soaking tub and a separate shower. Two additional bedrooms on the second level with adequate closet space and a shared full bathroom. A cozy loft area or sitting area on the second level and a laundry room for everyday convenience. FULL COMPLETLELY FINISHED basement offers room for recreation, a half bath, gaming storage and more. UPDATES INCLUDE; Freshly painted first and second floors plus all new carpeting, NEW light fixtures, crown molding, custom window treatments in all the bedrooms, can lighting in the family room, washer and dryer, COMPLETELY finished basement and garage floors, walls and ceiling painted. Prime Hinsdale School district location, close to shopping, dining, expressways and more. For any discerning buyer looking for a MOVE IN READY townhome! Call for your private showing today.
Location
State IL
County Du Page
Rooms
Basement Full, English
Interior
Interior Features Hardwood Floors, Second Floor Laundry, Storage, Walk-In Closet(s)
Heating Natural Gas, Forced Air
Cooling Central Air
Fireplace Y
Appliance Range, Microwave, Dishwasher, Refrigerator, Washer, Dryer, Disposal, Stainless Steel Appliance(s)
Laundry Gas Dryer Hookup
Exterior
Exterior Feature Deck
Garage Attached
Garage Spaces 2.5
Waterfront false
View Y/N true
Roof Type Asphalt
Building
Lot Description Common Grounds, Fenced Yard, Landscaped, Mature Trees
Foundation Concrete Perimeter
Sewer Public Sewer
Water Public
New Construction false
Schools
Elementary Schools Anne M Jeans Elementary School
Middle Schools Burr Ridge Middle School
High Schools Hinsdale South High School
School District 180, 180, 86
Others
Pets Allowed Cats OK, Dogs OK
HOA Fee Include Insurance,Exterior Maintenance,Lawn Care,Snow Removal
Ownership Fee Simple w/ HO Assn.
Special Listing Condition None
Read Less
Want to know what your home might be worth? Contact us for a FREE valuation!

Our team is ready to help you sell your home for the highest possible price ASAP
© 2024 Listings courtesy of MRED as distributed by MLS GRID. All Rights Reserved.
Bought with Christine Wilczek • Realty Executives Elite






