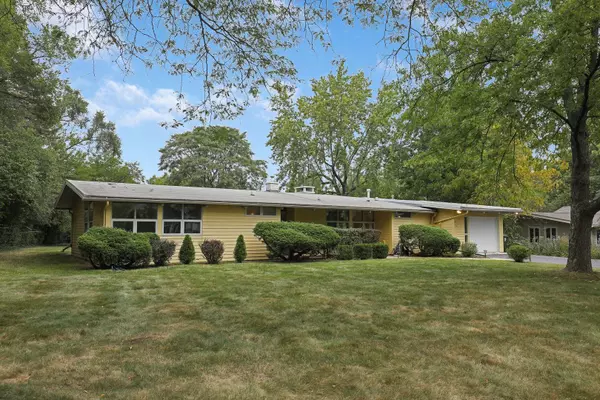$300,000
$360,000
16.7%For more information regarding the value of a property, please contact us for a free consultation.
916 Coronet Lane La Grange Highlands, IL 60525
3 Beds
1.5 Baths
1,604 SqFt
Key Details
Sold Price $300,000
Property Type Single Family Home
Sub Type Detached Single
Listing Status Sold
Purchase Type For Sale
Square Footage 1,604 sqft
Price per Sqft $187
MLS Listing ID 11242625
Sold Date 11/30/21
Style Ranch
Bedrooms 3
Full Baths 1
Half Baths 1
Year Built 1954
Annual Tax Amount $4,665
Tax Year 2020
Lot Size 0.460 Acres
Lot Dimensions 100X200
Property Description
Welcome home to La Grange Highlands!! Immaculately kept family home is a lovely canvas for your imagination and style. All systems and appliances (except built in oven) are fully functional, you can move right in. This sprawling ranch offers vaulted ceilings, great sized bedrooms with roomy closets, large full bath, convenient half bath, and beautiful high windows overlooking HUGE well-maintained front and back yards. Plenty of storage and family room can easily be converted to 4th bedroom with separate entrance! HEATED GUTTERS, perfect for Chicago winters! Lovely quiet, safe street, wonderful neighbors, and AMAZING school district that feeds into LTHS. Can't beat this LOCATION and lot size! Enjoy lower taxes in this unincorporated area. Minutes to I-55 and I-294, within a mile from all your shopping needs, and walking distance to parks. This is an estate sale and being conveyed AS-IS. **Please only enter home if you are vaccinated and/or not displaying any symptoms of COVID-sanitizer and masks will be available, thank you!
Location
State IL
County Cook
Community Park, Street Paved
Rooms
Basement None
Interior
Interior Features Vaulted/Cathedral Ceilings, First Floor Bedroom, First Floor Laundry, First Floor Full Bath
Heating Natural Gas
Cooling Central Air
Fireplaces Number 1
Fireplace Y
Appliance Refrigerator, Washer, Dryer, Cooktop, Wall Oven
Laundry In Unit
Exterior
Garage Attached
Garage Spaces 1.0
Waterfront false
View Y/N true
Roof Type Asphalt
Building
Story 1 Story
Foundation Concrete Perimeter
Sewer Public Sewer
Water Lake Michigan
New Construction false
Schools
Elementary Schools Highlands Elementary School
Middle Schools Highlands Middle School
High Schools Lyons Twp High School
School District 106, 106, 204
Others
HOA Fee Include None
Ownership Fee Simple
Special Listing Condition None
Read Less
Want to know what your home might be worth? Contact us for a FREE valuation!

Our team is ready to help you sell your home for the highest possible price ASAP
© 2024 Listings courtesy of MRED as distributed by MLS GRID. All Rights Reserved.
Bought with Katie Ramoley • Coldwell Banker Realty






