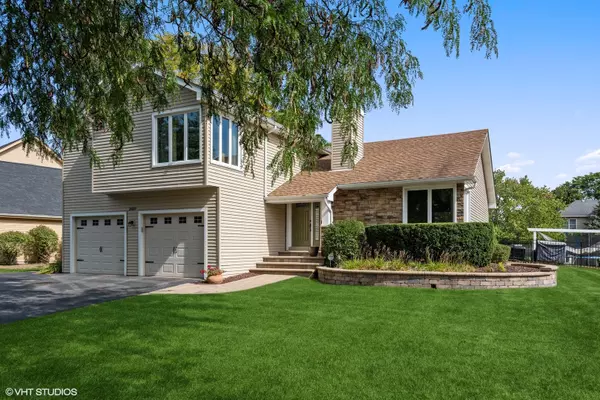$582,500
$590,000
1.3%For more information regarding the value of a property, please contact us for a free consultation.
2037 Gladstone Drive Wheaton, IL 60189
4 Beds
3.5 Baths
2,416 SqFt
Key Details
Sold Price $582,500
Property Type Single Family Home
Sub Type Detached Single
Listing Status Sold
Purchase Type For Sale
Square Footage 2,416 sqft
Price per Sqft $241
Subdivision Stonehedge
MLS Listing ID 11235740
Sold Date 12/01/21
Bedrooms 4
Full Baths 3
Half Baths 1
Year Built 1985
Annual Tax Amount $11,156
Tax Year 2020
Lot Dimensions 106X142X79X135
Property Description
ENTERTAINER'S PARADISE!!! This home is the perfect setting to entertain all of your family and friends throughout the year. The huge updated kitchen sets the stage of this unique home. Updated in 2017 with 42" gray shaker cabinets, quartz countertops, a huge island and so much more, the kitchen is in the center of all the action and creates wonderful flow from one living space to the next. Step right outside to the backyard paradise complete with heated pool, hot tub, built in BBQ, multiple seating/patio areas and green space for the kids to run and play. Nothing has been missed. Back inside, the multiple living spaces are rounded out with the sports fanatics dream finished basement. Full wet bar, detailed touches to complete the sports bar feel and great seating space allow you to entertain all year long. With 4 generous bedrooms and 3 full baths along with a half bath this home is also the perfect family home, where you always feel like you're on vacation! To top it off, all major items have been updated/replaced in the past 2-10 years: roof(2012), Furnace/A-C(2015), Windows (2014), Siding(2015), Composite Deck(2019), plus kitchen and all baths have been updated. Don't miss out on this completely turn-key paradise right in the middle of the highly sought after Stonehedge community.
Location
State IL
County Du Page
Community Park, Tennis Court(S), Lake, Curbs, Sidewalks, Street Lights, Street Paved
Rooms
Basement Partial
Interior
Interior Features Vaulted/Cathedral Ceilings, Bar-Dry, Bar-Wet, Built-in Features, Walk-In Closet(s), Open Floorplan
Heating Natural Gas
Cooling Central Air
Fireplaces Number 2
Fireplaces Type Gas Log, Gas Starter
Fireplace Y
Appliance Range, Microwave, Dishwasher, Refrigerator, Bar Fridge, Washer, Dryer, Disposal, Stainless Steel Appliance(s), Wine Refrigerator
Exterior
Exterior Feature Deck
Garage Attached
Garage Spaces 2.0
Waterfront false
View Y/N true
Roof Type Asphalt
Building
Lot Description Fenced Yard
Story None
Foundation Concrete Perimeter
Sewer Public Sewer
Water Lake Michigan
New Construction false
Schools
Elementary Schools Whittier Elementary School
Middle Schools Edison Middle School
High Schools Wheaton Warrenville South H S
School District 200, 200, 200
Others
HOA Fee Include None
Ownership Fee Simple
Special Listing Condition None
Read Less
Want to know what your home might be worth? Contact us for a FREE valuation!

Our team is ready to help you sell your home for the highest possible price ASAP
© 2024 Listings courtesy of MRED as distributed by MLS GRID. All Rights Reserved.
Bought with Penny O'Brien • Baird & Warner






