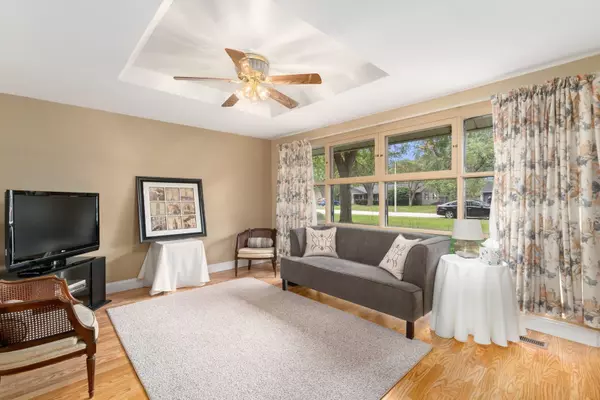$158,000
$151,000
4.6%For more information regarding the value of a property, please contact us for a free consultation.
4421 182nd Place Country Club Hills, IL 60478
4 Beds
2 Baths
1,375 SqFt
Key Details
Sold Price $158,000
Property Type Single Family Home
Sub Type Detached Single
Listing Status Sold
Purchase Type For Sale
Square Footage 1,375 sqft
Price per Sqft $114
Subdivision Merrion
MLS Listing ID 11188038
Sold Date 11/17/21
Style Ranch
Bedrooms 4
Full Baths 2
Year Built 1956
Annual Tax Amount $7,394
Tax Year 2019
Lot Size 0.459 Acres
Lot Dimensions 101.9X198.9X101.9X199.1
Property Description
**MULTIPLE OFFERS RECEIVED, H&B DUE TUESDAY, AUGUST 17 NOON**This meticulously maintained ranch home is located on a beautiful quiet tree lined street in Country Club Hills. As you enter, you will be greeted by the cozy living room with plenty of natural light, a beautiful tray ceiling, and wood laminate flooring that carries you to the kitchen. Enjoy prepping and cooking in the kitchen with plenty of cabinetry and countertops, full appliance package and eat-in table space. The spacious master suite has large closet space and conveniently located right next to a full bathroom. There is 3 additional generously sized bedrooms and 2nd full bathroom that complete the main level. 2 car attached garage allows for additional storage. The space continues outside in the expansive backyard, a great spot to relax after a long day and enjoy the summer months. There are peach and pear trees along with a garden. Large storage shed perfect for tools and equipment. Prime location near shopping, restaurants, and interstate access. You will not be disappointed! Check it out before it's gone!!!
Location
State IL
County Cook
Community Street Paved
Rooms
Basement None
Interior
Interior Features Wood Laminate Floors, First Floor Bedroom, First Floor Laundry, First Floor Full Bath, Built-in Features, Some Carpeting
Heating Natural Gas, Forced Air
Cooling Central Air
Fireplace Y
Appliance Range, Dishwasher, Refrigerator, Washer, Dryer
Laundry Gas Dryer Hookup, In Unit
Exterior
Exterior Feature Storms/Screens
Garage Attached
Garage Spaces 2.0
Waterfront false
View Y/N true
Roof Type Asphalt
Building
Lot Description Landscaped, Mature Trees, Partial Fencing
Story 1 Story
Foundation Concrete Perimeter
Sewer Public Sewer
Water Public
New Construction false
Schools
High Schools Hillcrest High School
School District 160, 160, 228
Others
HOA Fee Include None
Ownership Fee Simple
Special Listing Condition None
Read Less
Want to know what your home might be worth? Contact us for a FREE valuation!

Our team is ready to help you sell your home for the highest possible price ASAP
© 2024 Listings courtesy of MRED as distributed by MLS GRID. All Rights Reserved.
Bought with Zipporaha Johnson • Baird & Warner






