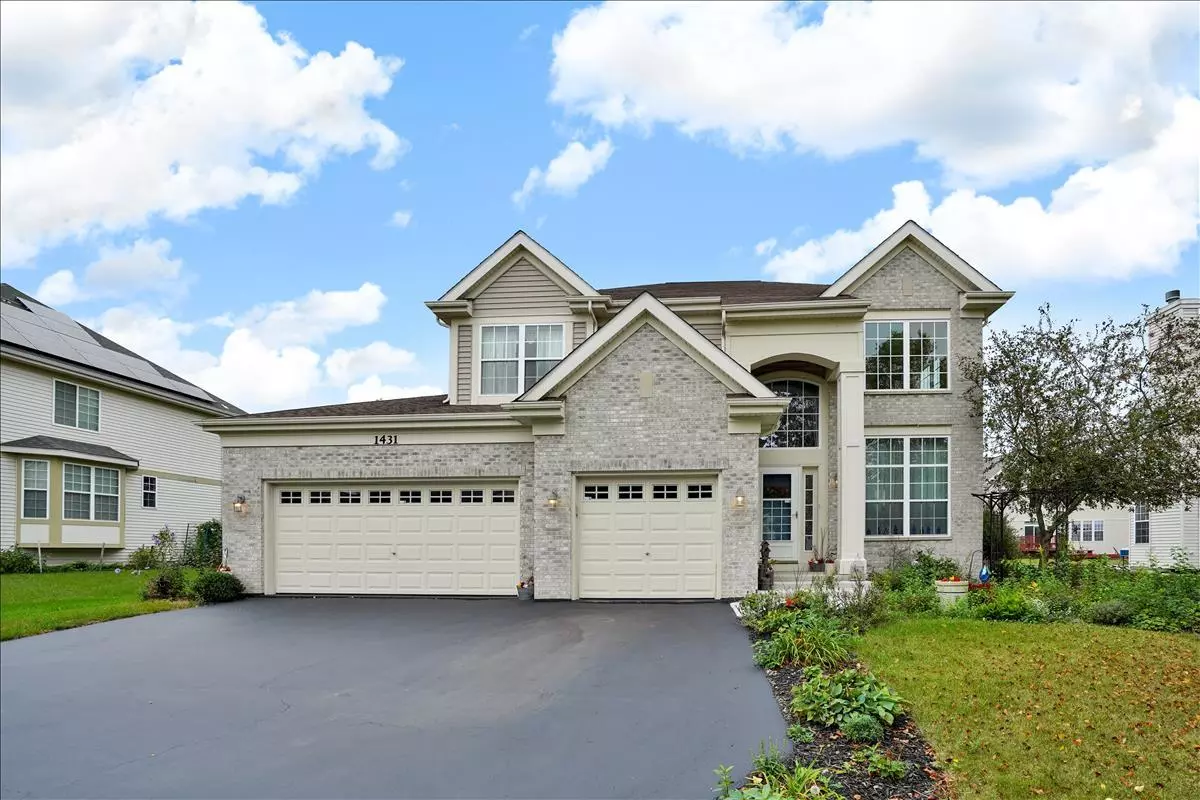$410,000
$420,000
2.4%For more information regarding the value of a property, please contact us for a free consultation.
1431 Sweetbay Lane West Chicago, IL 60185
4 Beds
3.5 Baths
3,150 SqFt
Key Details
Sold Price $410,000
Property Type Single Family Home
Sub Type Detached Single
Listing Status Sold
Purchase Type For Sale
Square Footage 3,150 sqft
Price per Sqft $130
Subdivision Prestonfield
MLS Listing ID 11243897
Sold Date 12/02/21
Style Contemporary
Bedrooms 4
Full Baths 3
Half Baths 1
HOA Fees $26/ann
Year Built 2004
Annual Tax Amount $10,521
Tax Year 2020
Lot Size 10,345 Sqft
Lot Dimensions 87X120X84X120
Property Description
PRIDE OF OWNERSHIP SHOWS ,IN THIS ORIGINAL OWNER HOME. FEATURES OPEN FLOOR PLAN. LOFT AREA OVERLOOKING LIVING ROOM. 4 BEDROOMS, 3.1 BATHS. 2 MASTER BEDROOMS 1 UP AND ONE ON FIRST FLOOR. PERFECT FOR A IN-LAW ARRANGEMENT. FAMILY ROOM HAS A BRICK FIREPLACE. COUNTRY KITCHEN WITH EATING AREA, PANTRY AND SLIDING DOOR LEADING TO A LARGE BEAUTIFULL DECK. LAUNDRY ROOM ON FIRST FLOOR WITH ACCESS TO 3 CAR GARAGE. EXCELLENT CLOSET SPACE AND STORAGE. FULL UNFINISHED BASEMENT, HAS A ROUGHED IN BATH AREA. JUST WAITING FOR YOUR PERSONAL PLANS.4,782 TOTAL SQAURE FOOTAGE WAITING FOR YOUR FAMILY. MAKE IT YOUR HOME FOR THE HOLIDAYS!! MATURE LANDSCAPED YARD AND GREAT LOCATION. { LISTING BROKER IS RELATED TO SELLERS }
Location
State IL
County Du Page
Community Park, Curbs, Sidewalks, Street Lights, Street Paved
Rooms
Basement Full
Interior
Interior Features Vaulted/Cathedral Ceilings, In-Law Arrangement, First Floor Laundry, First Floor Full Bath, Walk-In Closet(s), Ceiling - 10 Foot, Ceilings - 9 Foot, Coffered Ceiling(s), Open Floorplan, Dining Combo, Some Storm Doors
Heating Natural Gas, Forced Air
Cooling Central Air
Fireplaces Number 1
Fireplaces Type Attached Fireplace Doors/Screen, Gas Log, Gas Starter
Fireplace Y
Appliance Range, Microwave, Dishwasher, Refrigerator, Disposal
Laundry Gas Dryer Hookup, Electric Dryer Hookup, In Unit, Sink
Exterior
Exterior Feature Deck, Porch, Storms/Screens
Garage Attached
Garage Spaces 3.0
Waterfront false
View Y/N true
Roof Type Asphalt
Building
Lot Description Landscaped, Mature Trees, Level, Outdoor Lighting, Sidewalks, Streetlights
Story 2 Stories
Foundation Concrete Perimeter
Sewer Public Sewer
Water Lake Michigan
New Construction false
Schools
Elementary Schools Wegner Elementary School
Middle Schools Leman Middle School
High Schools Community High School
School District 33, 33, 94
Others
HOA Fee Include Insurance
Ownership Fee Simple
Special Listing Condition None
Read Less
Want to know what your home might be worth? Contact us for a FREE valuation!

Our team is ready to help you sell your home for the highest possible price ASAP
© 2024 Listings courtesy of MRED as distributed by MLS GRID. All Rights Reserved.
Bought with Angela Walker • Angela Walker Homes Real Estate Group






