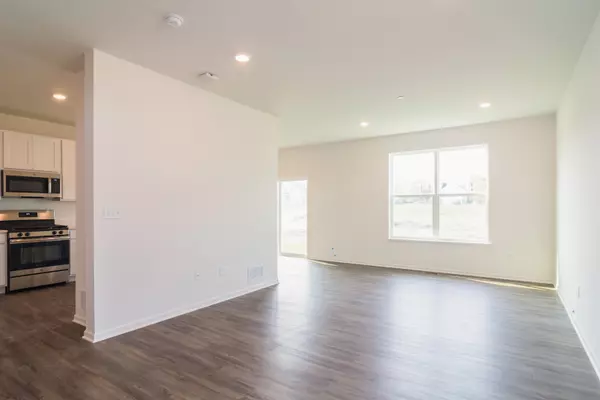$274,214
$274,214
For more information regarding the value of a property, please contact us for a free consultation.
1312 Hawk Hollow Drive Yorkville, IL 60560
2 Beds
2.5 Baths
1,705 SqFt
Key Details
Sold Price $274,214
Property Type Condo
Sub Type 1/2 Duplex
Listing Status Sold
Purchase Type For Sale
Square Footage 1,705 sqft
Price per Sqft $160
Subdivision Raintree Village
MLS Listing ID 11155837
Sold Date 11/29/21
Bedrooms 2
Full Baths 2
Half Baths 1
HOA Fees $51/qua
Year Built 2020
Tax Year 2020
Lot Dimensions 30X80
Property Description
AVAILABLE NOW! *Pictures of a similar model. Please contact sales office for most current information and details.* BRAND NEW DUPLEX HOME WITH A FULL BASEMENT IN SOUGHT AFTER RAINTREE VILLAGE POOL AND CLUBHOUSE COMMUNITY! You are welcomed in by a bright and airy floor plan, volume ceiling, and high-end finishes throughout. This home is the open floor plan that everybody wants... perfect for entertaining and everyday life. You will love the white and bright chef's kitchen featuring tons of cabinet and counter space, QUARTZ counters, upgraded cabinetry, stainless steel appliances, and a pantry. The upstairs loft is a great space to create an office, playroom, or reading nook. Retreat to your luxurious owner's suite featuring a huge walk-in closet and spa-like bath with designer walk-in shower and dual vanity. Additional bedroom is also generous in size with a full ensuite bath and ample closet space and a private bath. You will love the convenience of your second floor laundry room! Use your imagination with the full basement to create an additional level of living space. Home also features prairie style rails with iron spindles, white modern 2-panel interior doors and trim, and upgraded light fixtures. Home is completely wifi certified with smart home technology including remote access to the thermostat, wireless touch entry, and Ring video doorbell...no wifi blackout spots! The curb appeal is a 10 with brick, professional landscaping, and full sod. Buy with peace of mind... everything is brand new and a 10-year builder structural warranty included. You will love the resort-style living with pool, clubhouse, parks, walking trails, and onsite middle school! Enjoy all that Yorkville has to offer with its charming downtown, beautiful nature preserves, and convenient shopping and dining. Dunham II floorplan/homesite number 2652.
Location
State IL
County Kendall
Rooms
Basement Full
Interior
Interior Features Vaulted/Cathedral Ceilings, Second Floor Laundry, Laundry Hook-Up in Unit, Walk-In Closet(s)
Heating Natural Gas, Forced Air
Cooling Central Air
Fireplace N
Appliance Range, Microwave, Dishwasher, Refrigerator, Disposal, Stainless Steel Appliance(s)
Laundry Gas Dryer Hookup, In Unit
Exterior
Exterior Feature End Unit
Garage Attached
Garage Spaces 2.0
Community Features Exercise Room, Park, Party Room, Pool
Waterfront false
View Y/N true
Roof Type Asphalt
Building
Lot Description Landscaped
Foundation Concrete Perimeter
Sewer Public Sewer
Water Public
New Construction true
Schools
Elementary Schools Circle Center Grade School
Middle Schools Yorkville Intermediate School
High Schools Yorkville High School
School District 115, 115, 115
Others
Pets Allowed Cats OK, Dogs OK
HOA Fee Include Insurance,Clubhouse,Pool,Lawn Care,Snow Removal
Ownership Fee Simple w/ HO Assn.
Special Listing Condition None
Read Less
Want to know what your home might be worth? Contact us for a FREE valuation!

Our team is ready to help you sell your home for the highest possible price ASAP
© 2024 Listings courtesy of MRED as distributed by MLS GRID. All Rights Reserved.
Bought with Sara Young • RE/MAX Ultimate Professionals






