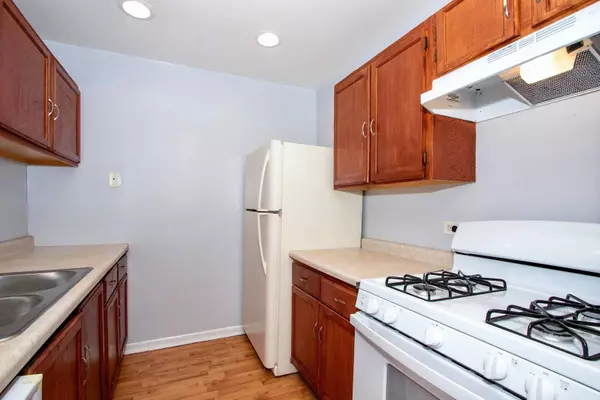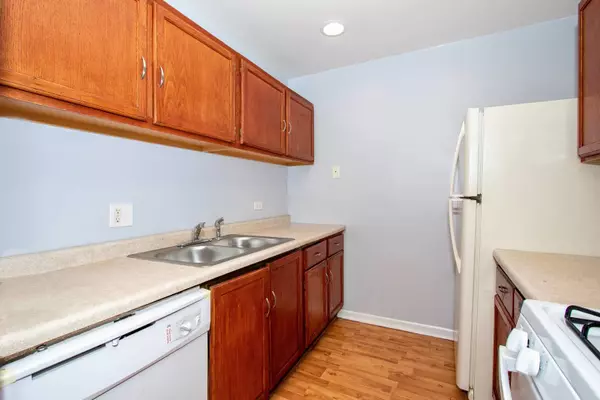$120,000
$125,000
4.0%For more information regarding the value of a property, please contact us for a free consultation.
1117 Bloomingdale Road #2A Glendale Heights, IL 60139
2 Beds
2 Baths
917 SqFt
Key Details
Sold Price $120,000
Property Type Condo
Sub Type Condo
Listing Status Sold
Purchase Type For Sale
Square Footage 917 sqft
Price per Sqft $130
Subdivision Shorewood
MLS Listing ID 11245410
Sold Date 12/03/21
Bedrooms 2
Full Baths 2
HOA Fees $301/mo
Year Built 1979
Annual Tax Amount $2,624
Tax Year 2020
Lot Dimensions COMMON
Property Description
Nestled within the Shorewood subdivision is a wonderful two-bedroom, two-bath residence on the third floor of this attractive building. Complemented by a balcony that treats you to bird's eye views of the area, the interior of this unit is both spacious and appealing with wood laminate flooring throughout, a neutral color palette, and recessed lighting. The living area and adjacent dining room provide you with ample entertaining space in addition to comfortable every day living. Plenty generous to accommodate a sizable table, the dining room is the perfect venue for toasting life's memorable moments and holiday occasions with friends. Steps away, the galley kitchen boasts a gas stove, a dishwasher and a refrigerator nestled amidst expansive counters. Wonderfully spacious, the master bedroom is a peaceful sanctuary pampering you with treetop views and a private bath. A modern single-sink vanity and a tile-surround shower-over-tub combination are the highlights of this full bath. The association includes gas, water, heat, scavenger and exterior maintenance and you'll also enjoy the location with shops, restaurants, the train station and schools all nearby. Call today to schedule your tour of this beauty.
Location
State IL
County Du Page
Rooms
Basement None
Interior
Interior Features Wood Laminate Floors, Storage
Heating Baseboard
Cooling Window/Wall Units - 3+
Fireplace N
Appliance Range, Dishwasher, Refrigerator
Laundry Common Area
Exterior
Exterior Feature Balcony, Storms/Screens
Community Features Coin Laundry, Park, Party Room, Pool, School Bus
Waterfront false
View Y/N true
Roof Type Asphalt
Building
Lot Description Common Grounds
Foundation Concrete Perimeter
Sewer Public Sewer, Sewer-Storm
Water Lake Michigan
New Construction false
Schools
Elementary Schools Churchill Elementary School
Middle Schools Hadley Junior High School
High Schools Glenbard East High School
School District 41, 41, 87
Others
Pets Allowed Cats OK, Dogs OK, Number Limit, Size Limit
HOA Fee Include Heat,Water,Gas,Parking,Insurance,Clubhouse,Pool,Exterior Maintenance,Lawn Care,Scavenger,Snow Removal
Ownership Condo
Special Listing Condition None
Read Less
Want to know what your home might be worth? Contact us for a FREE valuation!

Our team is ready to help you sell your home for the highest possible price ASAP
© 2024 Listings courtesy of MRED as distributed by MLS GRID. All Rights Reserved.
Bought with Rutul Parekh • ARNI Realty Incorporated






