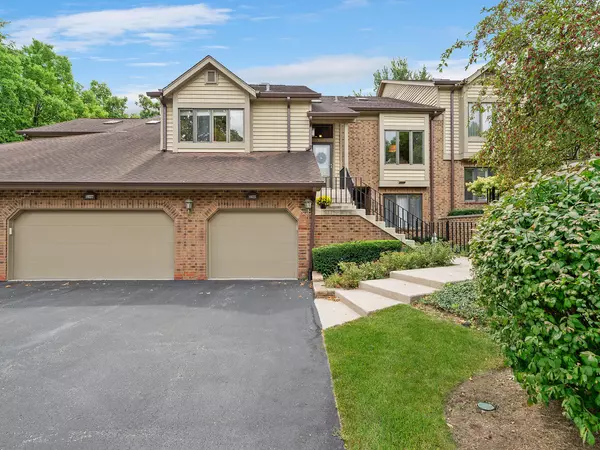$451,000
$455,000
0.9%For more information regarding the value of a property, please contact us for a free consultation.
1027 Mistwood Lane Downers Grove, IL 60515
3 Beds
2 Baths
2,535 SqFt
Key Details
Sold Price $451,000
Property Type Townhouse
Sub Type Townhouse-2 Story
Listing Status Sold
Purchase Type For Sale
Square Footage 2,535 sqft
Price per Sqft $177
Subdivision Mistwood
MLS Listing ID 11220398
Sold Date 12/03/21
Bedrooms 3
Full Baths 2
HOA Fees $538/mo
Year Built 1987
Annual Tax Amount $6,305
Tax Year 2020
Lot Dimensions COMMON
Property Description
Exquisitely appointed B unit with loft! Gleaming hardwood floors throughout this gorgeous 2 bedroom, 2 bathroom, plus a den and loft unit in the highly sought-after Mistwood subdivision. Updates and upgrades throughout - with no detail overlooked - stunning hardwood floors, shaker doors, modern light fixtures, and tall baseboards, just to name a few. The updated kitchen boasts birch cabinets, granite counters, oversized deep Blanco stainless steel under-mount sinks, stainless steel appliances, tech pendant lighting, under cabinet lighting, large pantry, PLUS an additional pantry with wine cooler and open display shelving in the eat-in area. Owner's suite with vaulted ceilings, splendid views of the woods, a private updated luxury bathroom (2021) with a walk-in closet, a makeup desk, a luxury MTI soaking tub, a separate shower with tile surround and rain shower head, beautiful vanity with double sinks and Carrara quartz countertops. The sizable second bedroom has vaulted ceilings, large windows, a massive walk-in closet, heated wood floors, and a ceiling fan. Freshly updated hall bathroom with marble tile shower surround, stunning herringbone style floor, LED lighting, and Kohler faucets. Dining room with vaulted ceiling, canned lighting, and hardwood floors. Living room with marble fireplace (with gas logs), vaulted ceiling, canned lighting, and newer sliding glass door to the private balcony with sensational views of the woods. The den, which can be easily converted to a 3rd bedroom, offers a vaulted ceiling, roman shades, track lighting, built-in cabinetry, and a "pass-through" to the living room. Excellent work from home opportunity in the loft, with vaulted ceilings, ceiling fan, and vented skylights. Monthly assessment includes water, TV, cable, and Wi-fi. Truly maintenance-free living - close to expressways, shopping, schools, restaurants, entertainment, and Good Samaritan hospital. A must-see!
Location
State IL
County Du Page
Rooms
Basement None
Interior
Interior Features Vaulted/Cathedral Ceilings, Skylight(s), Hardwood Floors, Heated Floors, Laundry Hook-Up in Unit, Walk-In Closet(s), Open Floorplan, Granite Counters
Heating Natural Gas
Cooling Central Air
Fireplaces Number 1
Fireplaces Type Gas Log, Gas Starter
Fireplace Y
Appliance Range, Microwave, Dishwasher, Refrigerator, Washer, Dryer, Disposal, Stainless Steel Appliance(s), Wine Refrigerator
Laundry In Unit
Exterior
Exterior Feature Balcony
Garage Attached
Garage Spaces 2.0
Waterfront false
View Y/N true
Roof Type Asphalt
Building
Foundation Concrete Perimeter
Sewer Public Sewer
Water Lake Michigan
New Construction false
Schools
Elementary Schools Belle Aire Elementary School
Middle Schools Herrick Middle School
High Schools North High School
School District 58, 58, 99
Others
Pets Allowed Cats OK, Dogs OK
HOA Fee Include Water,Insurance,TV/Cable,Exterior Maintenance,Lawn Care,Scavenger,Snow Removal,Internet
Ownership Condo
Special Listing Condition None
Read Less
Want to know what your home might be worth? Contact us for a FREE valuation!

Our team is ready to help you sell your home for the highest possible price ASAP
© 2024 Listings courtesy of MRED as distributed by MLS GRID. All Rights Reserved.
Bought with Rita Kula • @properties






