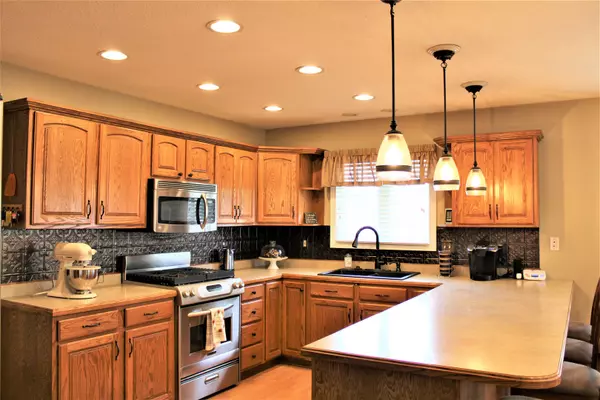$341,500
$329,900
3.5%For more information regarding the value of a property, please contact us for a free consultation.
880 Brian Drive Manteno, IL 60950
5 Beds
3 Baths
1,814 SqFt
Key Details
Sold Price $341,500
Property Type Single Family Home
Sub Type Detached Single
Listing Status Sold
Purchase Type For Sale
Square Footage 1,814 sqft
Price per Sqft $188
Subdivision South Creek
MLS Listing ID 11243898
Sold Date 12/03/21
Style Ranch
Bedrooms 5
Full Baths 3
Year Built 2000
Annual Tax Amount $8,175
Tax Year 2020
Lot Dimensions 101 X 133 X 85 X 65 X 124
Property Description
Fabulous 5BR / 3 Bath home in desirable Manteno. This home has a fabulously finished basement featuring a family room (wired w/surround sound that will stay) and gas fireplace, 2 BR's, full bath, storage, wine closet and a fantastic wet bar for entertaining year-round (barstools will stay). Main floor features open floor plan, 3 large BR / 2 bath. Master BR has a spacious on-suite featuring double vanity, jacuzzi tub, separate shower and large WI closet. Master BR also has it's own private access to the backyard oasis. Great breakfast bar in kitchen equipped with beautiful stainless steel appliances, gas fireplace in the LR and an abundant of natural lighting. This home sits on a large corner lot (school bus stop) with fire hydrant right in front. Fully fenced yard is designed for entertaining with large, partially covered patio area, brick firepit and large Kayak above ground pool (new pool pump 2020). Large shed for storage of pool toys or lawn mower. Home has been freshly painted. Other recent updates include: garbage disposal 3yrs old, ejector pump 2 yrs old, sump pump 2 yrs old. All this and a whole house generator make this the perfect family home.
Location
State IL
County Kankakee
Community Sidewalks, Street Lights, Street Paved
Zoning SINGL
Rooms
Basement Full
Interior
Interior Features Vaulted/Cathedral Ceilings, Bar-Wet, Wood Laminate Floors, First Floor Bedroom, First Floor Laundry, First Floor Full Bath, Walk-In Closet(s), Open Floorplan
Heating Natural Gas
Cooling Central Air
Fireplaces Number 2
Fireplaces Type Gas Log
Fireplace Y
Appliance Range, Microwave, Dishwasher, Refrigerator, Disposal
Exterior
Exterior Feature Patio, Above Ground Pool, Fire Pit
Garage Attached
Garage Spaces 2.0
Pool above ground pool
Waterfront false
View Y/N true
Roof Type Asphalt
Building
Lot Description Corner Lot, Fenced Yard
Story 1 Story
Foundation Concrete Perimeter
Sewer Public Sewer
Water Public
New Construction false
Schools
School District 5, 5, 5
Others
HOA Fee Include None
Ownership Fee Simple
Special Listing Condition None
Read Less
Want to know what your home might be worth? Contact us for a FREE valuation!

Our team is ready to help you sell your home for the highest possible price ASAP
© 2024 Listings courtesy of MRED as distributed by MLS GRID. All Rights Reserved.
Bought with Robert Park • Century 21 Pride Realty






