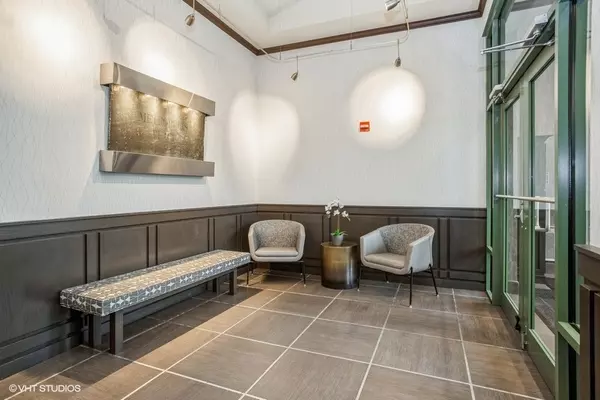$304,000
$325,000
6.5%For more information regarding the value of a property, please contact us for a free consultation.
1 S HIGHLAND Avenue #403 Arlington Heights, IL 60005
2 Beds
2 Baths
Key Details
Sold Price $304,000
Property Type Condo
Sub Type Condo,Condo-Loft
Listing Status Sold
Purchase Type For Sale
Subdivision Metropolis
MLS Listing ID 11240383
Sold Date 12/06/21
Bedrooms 2
Full Baths 2
HOA Fees $421/mo
Year Built 2000
Annual Tax Amount $6,940
Tax Year 2020
Lot Dimensions COMMON
Property Description
Awesome two-bedroom two full bath condo located in downtown Arl. Hts. The primary bedroom has newer carpet and the in-suite bath has a newer shower tile. Second bedroom has huge walk-in closet and is adjacent to additional full bath. The bonus room is great for dining or office. Living space over looks charming balcony and boasts high ceilings with floor to ceiling windows. Hardwood floors in kitchen, living, dining/office and one of the bedrooms. The Kitchen offers stainless steel appliances and the condo has in unit laundry! This unit has 2 garage parking passes that are included in the monthly assessment, these will transfer to new owner. Do not miss this fantastic opportunity and enjoy all that this location offers; 2 blocks to the train, plenty of shopping, dining and entertainment, excellent parks and award-winning library all within blocks of this home!
Location
State IL
County Cook
Rooms
Basement None
Interior
Interior Features Hardwood Floors, Laundry Hook-Up in Unit
Heating Natural Gas, Forced Air
Cooling Central Air
Fireplaces Number 1
Fireplaces Type Gas Log, Gas Starter
Fireplace Y
Appliance Range, Microwave, Dishwasher, Refrigerator, Washer, Dryer, Disposal, Stainless Steel Appliance(s)
Exterior
Exterior Feature Balcony
Garage Attached
Garage Spaces 2.0
Community Features Elevator(s), Security Door Lock(s)
Waterfront false
View Y/N true
Building
Lot Description Common Grounds
Sewer Public Sewer
Water Lake Michigan, Public
New Construction false
Schools
Elementary Schools Westgate Elementary School
Middle Schools South Middle School
High Schools Rolling Meadows High School
School District 25, 25, 214
Others
Pets Allowed Cats OK, Dogs OK, Size Limit
HOA Fee Include Water,Insurance,Security,Exterior Maintenance,Lawn Care,Scavenger,Snow Removal,Other
Ownership Condo
Special Listing Condition None
Read Less
Want to know what your home might be worth? Contact us for a FREE valuation!

Our team is ready to help you sell your home for the highest possible price ASAP
© 2024 Listings courtesy of MRED as distributed by MLS GRID. All Rights Reserved.
Bought with Jen Ortman • Berkshire Hathaway HomeServices Starck Real Estate






