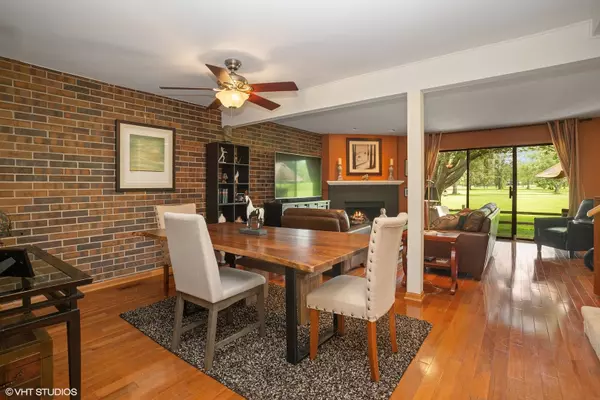$325,000
$320,000
1.6%For more information regarding the value of a property, please contact us for a free consultation.
218 W Wimbolton Drive #218 Mount Prospect, IL 60056
3 Beds
2.5 Baths
2,300 SqFt
Key Details
Sold Price $325,000
Property Type Condo
Sub Type Condo
Listing Status Sold
Purchase Type For Sale
Square Footage 2,300 sqft
Price per Sqft $141
Subdivision Colony Country
MLS Listing ID 11242119
Sold Date 11/29/21
Bedrooms 3
Full Baths 2
Half Baths 1
HOA Fees $240/mo
Year Built 1977
Annual Tax Amount $5,442
Tax Year 2020
Lot Dimensions COMMON
Property Description
Sprawling views of Old Orchard Golf Course. You will love living in this beautiful home overlooking the 9th Fairway. 3 levels of Open and spacious living. Main level begins with an expansive Kitchen, Granite countertops, Stainless appliances, off white Cabinetry, Center island and adjacent Dinette. Moving on into your Formal dining area combined with an extra wide Living room, relax next to the Fireplace while peering out the sliding glass doors to your own Private patio, all having beautiful Brazilian cherry floors and includes a 1/2 bath. Up the newly carpeted stairs to your large Primary spacious bedroom ensuite with oversized spa bath, large walk-in closet, plus enjoy nature out on the balcony. 2 additional bedrooms and 2nd full bath. Lower level consist of a Recreation/Family room, Exercise area, Laundry rm, Utility rm, Arts and Craft area and lots of storage space. Sump pump with battery backup and ejector pump. Attached 1 car garage. Colony Country offers impressive amenities - Indoor/Outdoor Pool, Club House, Exercise and Party Rm.. Award winning Schools, Metra, Shopping, Restaurants. Can't ask for much more at this Great Price. Sold as is.
Location
State IL
County Cook
Rooms
Basement Full
Interior
Heating Natural Gas, Forced Air
Cooling Central Air
Fireplaces Number 1
Fireplaces Type Gas Log, Gas Starter
Fireplace Y
Appliance Range, Microwave, Dishwasher, Refrigerator, Washer, Dryer, Disposal
Laundry In Unit
Exterior
Exterior Feature Balcony, Patio, Storms/Screens
Garage Attached
Garage Spaces 1.0
Community Features Exercise Room, Health Club, Party Room, Indoor Pool, Pool, Clubhouse
Waterfront false
View Y/N true
Roof Type Asphalt
Building
Foundation Concrete Perimeter
Sewer Public Sewer
Water Lake Michigan
New Construction false
Schools
Elementary Schools Dwight D Eisenhower Elementary S
Middle Schools Macarthur Middle School
High Schools John Hersey High School
School District 23, 23, 214
Others
Pets Allowed Cats OK, Dogs OK
HOA Fee Include Parking,Insurance,Clubhouse,Exercise Facilities,Pool,Exterior Maintenance,Lawn Care,Scavenger,Snow Removal
Ownership Condo
Special Listing Condition None
Read Less
Want to know what your home might be worth? Contact us for a FREE valuation!

Our team is ready to help you sell your home for the highest possible price ASAP
© 2024 Listings courtesy of MRED as distributed by MLS GRID. All Rights Reserved.
Bought with Sonya Kunii • Kale Realty






