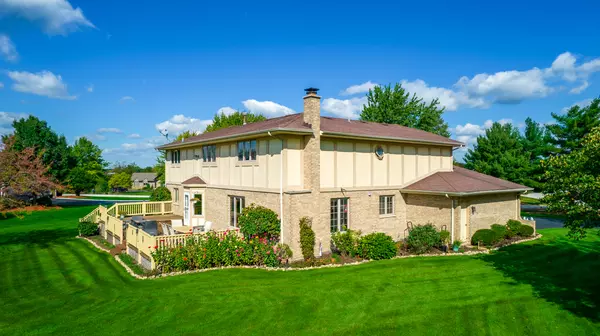$380,000
$360,000
5.6%For more information regarding the value of a property, please contact us for a free consultation.
26116 S Cambridge Drive Crete, IL 60417
4 Beds
2.5 Baths
3,298 SqFt
Key Details
Sold Price $380,000
Property Type Single Family Home
Sub Type Detached Single
Listing Status Sold
Purchase Type For Sale
Square Footage 3,298 sqft
Price per Sqft $115
Subdivision Ridgefield
MLS Listing ID 11235606
Sold Date 12/07/21
Bedrooms 4
Full Baths 2
Half Baths 1
HOA Fees $8/ann
Year Built 1991
Annual Tax Amount $7,934
Tax Year 2020
Lot Size 1.000 Acres
Lot Dimensions 293.1 X 149.1 X 293.2 X 151
Property Description
This is the home you've been dreaming of and planning for your entire life!! Spectacular 4 or 5 bedroom, 2.5 bath, 2-story with nearly 3300SqFt of open living space (and that doesn't even include full unfinished basement with roughed in bath). Stunning 1 acre property in sought after Ridgefield Subdivision where you get the charm of neighborhood living with plenty of space to spread out (and on city water & sewer). When you step inside the leaded glass front door you're immediately greeted with that WOW factor! Cathedral ceilings and custom solid oak staircase leading to impressive open 2nd floor loft boasting solid oak pillars - a space which is the perfect extension of your living area (gaming, hobby, reading or whatever your heart desires). Well-situated main-level floor plan is ideal for entertaining with centrally located kitchen and dinette area (overlooking huge deck and amazing back yard), and a separate dedicated dining room all of which flow seamlessly together. Additional features include kitchen with all newer stainless & black appliances included (all less than 5yrs), glass tile back splash & recessed lighting. Family room with floor to ceiling brick fireplace and flagstone topped raised hearth (wood burning w/gas ignitor). Huge master suite with full wall of closet space. Master bath with whirlpool tub & separate walk-in shower. Sizeable 2nd & 3rd bedrooms. 2nd floor bath with ceramic shower surround & glass tile inlay, granite top/double sink vanity & energy efficient commode. Main floor study (off family room) which could easily be used as related living if needed. Main floor 1/2 bath with newer sink & commode (2yrs). Main floor laundry which includes newer washer (5yrs) & dryer (7rs). 3 car attached garage with 220 electric so you can run all your large equipment no problem. Zoned HVAC with smart thermostats (separated for main floor & 2nd floor). Roof roughly 2013. Downspouts run underground to keep water safely away from foundation. Finish it off with transom windows, pleated cordless shades, ceiling fans, recessed lighting, granite counters, new carpet, some hardwood floors & skylights, whole house fan, tons of storage, brick & cedar exterior and so much more. You WON'T be disappointed. Short 10-minute drive to charming downtown Crete shops, dining & activities, 6 minutes to Indiana, 40 minutes to Chicago or 20 minutes to Metra train station for easy commute. No matter your interest there's something for you nearby. Welcome Home - Your Friends & Family Will Be Impressed.
Location
State IL
County Will
Community Street Paved
Rooms
Basement Full
Interior
Interior Features Vaulted/Cathedral Ceilings, Skylight(s), Hardwood Floors, First Floor Laundry, Walk-In Closet(s)
Heating Natural Gas, Forced Air, Zoned
Cooling Central Air, Zoned
Fireplaces Number 1
Fireplaces Type Wood Burning, Gas Starter
Fireplace Y
Appliance Range, Microwave, Dishwasher, Refrigerator, Washer, Dryer
Laundry Sink
Exterior
Exterior Feature Deck, Patio
Garage Attached
Garage Spaces 3.0
Waterfront false
View Y/N true
Roof Type Asphalt
Building
Lot Description Corner Lot
Story 2 Stories
Foundation Concrete Perimeter
Sewer Public Sewer
Water Public
New Construction false
Schools
School District 201U, 201U, 201U
Others
HOA Fee Include Other
Ownership Fee Simple
Special Listing Condition None
Read Less
Want to know what your home might be worth? Contact us for a FREE valuation!

Our team is ready to help you sell your home for the highest possible price ASAP
© 2024 Listings courtesy of MRED as distributed by MLS GRID. All Rights Reserved.
Bought with Willie Johnson • Real People Realty, Inc.






