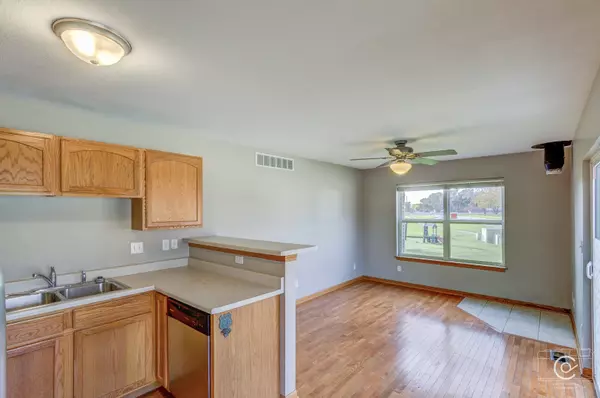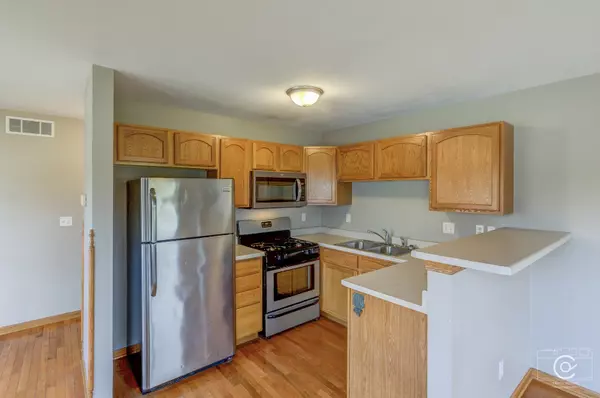$149,900
$149,900
For more information regarding the value of a property, please contact us for a free consultation.
1225 Alexandria Drive Sycamore, IL 60178
2 Beds
1.5 Baths
1,250 SqFt
Key Details
Sold Price $149,900
Property Type Townhouse
Sub Type Townhouse-2 Story
Listing Status Sold
Purchase Type For Sale
Square Footage 1,250 sqft
Price per Sqft $119
Subdivision Townsend Woods
MLS Listing ID 11265062
Sold Date 12/08/21
Bedrooms 2
Full Baths 1
Half Baths 1
HOA Fees $90/mo
Year Built 2007
Annual Tax Amount $4,933
Tax Year 2020
Lot Dimensions 26.85X78.83
Property Description
A ONE OF A KIND UNIT IN THIS SUBDIVISION! Builder custom designed this unit to provide all the comforts for a loved one to begin their story. This cozy END UNIT floorpan has been well taken care of and features private entry HARDWOOD FLOORS, spacious bedrooms, FINISHED BASEMENT for guest space, highly desirable neutral paint colors throughout, STAINLESS STEEL APPLIANCES, a space for a fireplace in the living room with existing plumbing still and a high level of privacy as compared to the other homes in this subdivision! 2nd floor offers 2 very large bedrooms as well as a full bathroom. Seller has completed a lot of updating for your satisfaction! This home is conveniently located near shopping, schools, park, playground, walking paths, dining, theater, and much more! ALL LOCATED ON A CORNER LOT!
Location
State IL
County De Kalb
Rooms
Basement Full
Interior
Interior Features Vaulted/Cathedral Ceilings, Hardwood Floors, Laundry Hook-Up in Unit
Heating Natural Gas, Forced Air
Cooling Central Air
Fireplace Y
Appliance Range, Microwave, Dishwasher, Refrigerator, Washer, Dryer
Laundry Gas Dryer Hookup, In Unit
Exterior
Exterior Feature Patio, Storms/Screens, End Unit
Garage Attached
Garage Spaces 1.0
Waterfront false
View Y/N true
Roof Type Asphalt
Building
Lot Description Corner Lot
Foundation Concrete Perimeter
Sewer Public Sewer
Water Public
New Construction false
Schools
School District 427, 427, 427
Others
Pets Allowed Cats OK, Dogs OK
HOA Fee Include Lawn Care, Snow Removal
Ownership Fee Simple
Special Listing Condition None
Read Less
Want to know what your home might be worth? Contact us for a FREE valuation!

Our team is ready to help you sell your home for the highest possible price ASAP
© 2024 Listings courtesy of MRED as distributed by MLS GRID. All Rights Reserved.
Bought with David Cross • Great Western Properties






