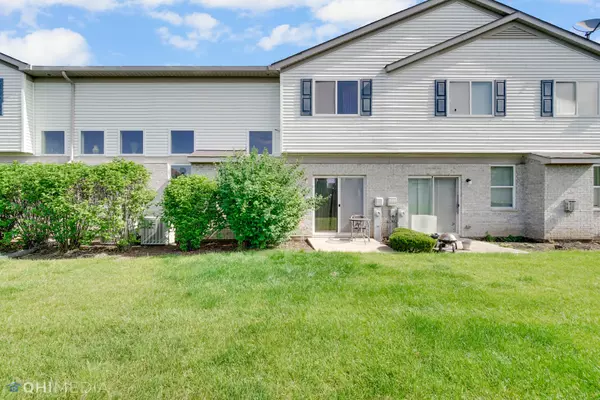$190,000
$190,000
For more information regarding the value of a property, please contact us for a free consultation.
6523 Blue Sky Lane #2482 Matteson, IL 60443
2 Beds
2.5 Baths
1,754 SqFt
Key Details
Sold Price $190,000
Property Type Townhouse
Sub Type Townhouse-2 Story
Listing Status Sold
Purchase Type For Sale
Square Footage 1,754 sqft
Price per Sqft $108
Subdivision The Point At Gleneagle
MLS Listing ID 11237201
Sold Date 12/08/21
Bedrooms 2
Full Baths 2
Half Baths 1
HOA Fees $154/mo
Year Built 2007
Annual Tax Amount $4,947
Tax Year 2020
Lot Dimensions COMMON
Property Description
Wonderful 2 Story Townhome in The Point at Gleneagle! This is the townhome you have been waiting for! This 2 bedroom, 2.5 bath townhome has everything you need to move right in a make it your own. Upstairs is the large loft that can be used as an office or extra bedroom. Double doors lead you to a large master bedroom with a volume ceiling, mirrored walk-in closet a master bath with a double sink vanity and soaker tub. Second bedroom has mirrored closet doors a full bath right outside with new shower doors. The laundry room is also upstairs that has a newer water heater (2018). The two-story living room features eyeball lights over cozy gas fireplace. Kitchen features 42 inch cabinets, upgraded flooring, breakfast bar and new garbage disposal. Freshly painted throughout and all new carpet. Bring your buyers. This will not last. Property has recent updates. City Inspection has been completed! Not FHA/VA approved. Move in Ready Condition!! See it TODAY!
Location
State IL
County Cook
Rooms
Basement None
Interior
Interior Features Vaulted/Cathedral Ceilings, Second Floor Laundry, Walk-In Closet(s)
Heating Natural Gas, Forced Air
Cooling Central Air
Fireplaces Number 1
Fireplaces Type Gas Starter
Fireplace Y
Appliance Range, Microwave, Dishwasher, Refrigerator, Range Hood, Range Hood
Laundry In Unit
Exterior
Exterior Feature Patio
Garage Attached
Garage Spaces 2.0
Waterfront false
View Y/N true
Roof Type Asphalt
Building
Lot Description Common Grounds
Sewer Public Sewer, Sewer-Storm
Water Lake Michigan, Public
New Construction false
Schools
School District 159, 159, 227
Others
Pets Allowed Cats OK, Dogs OK
HOA Fee Include Exterior Maintenance,Lawn Care,Snow Removal,Insurance
Ownership Condo
Special Listing Condition None
Read Less
Want to know what your home might be worth? Contact us for a FREE valuation!

Our team is ready to help you sell your home for the highest possible price ASAP
© 2024 Listings courtesy of MRED as distributed by MLS GRID. All Rights Reserved.
Bought with Angela Bronson • EPIC WORLD REALTY






