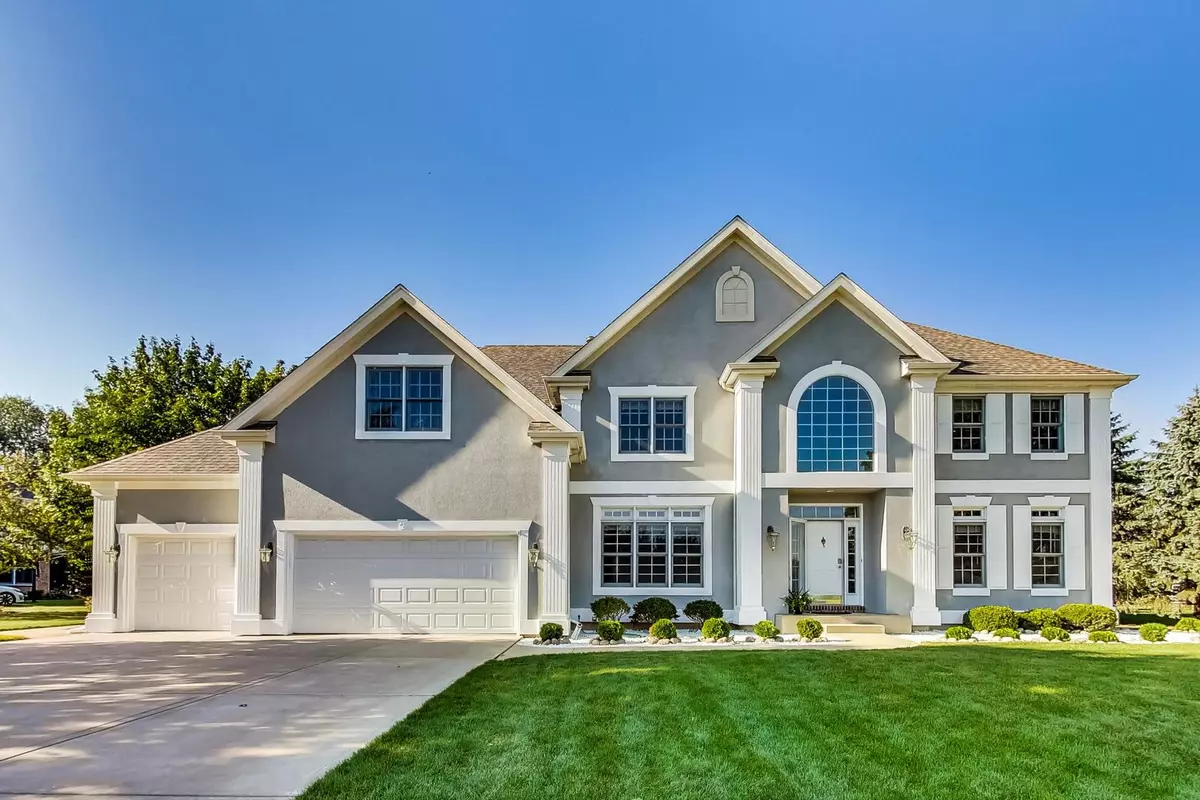$545,000
$569,000
4.2%For more information regarding the value of a property, please contact us for a free consultation.
35 River Ridge Drive Sleepy Hollow, IL 60118
5 Beds
3.5 Baths
3,430 SqFt
Key Details
Sold Price $545,000
Property Type Single Family Home
Sub Type Detached Single
Listing Status Sold
Purchase Type For Sale
Square Footage 3,430 sqft
Price per Sqft $158
Subdivision The Bluffs
MLS Listing ID 11234280
Sold Date 12/08/21
Bedrooms 5
Full Baths 3
Half Baths 1
HOA Fees $12/ann
Year Built 1996
Annual Tax Amount $11,071
Tax Year 2020
Lot Size 0.733 Acres
Lot Dimensions 31914
Property Description
UPDATES and UPGRADES THROUGHOUT! Amazing home with a 5-bedroom and 3.1 bath is in the highly sought-after subdivision "The Bluffs". Giving you nearly 3500 square feet of living space and a full basement. Upon entering, you'll be welcomed into the two-story foyer and take notice of the living and dining rooms on either side with newer lighting and fresh paint. The living room with recessed lighting can easily be utilized as a den or home office for those working from home. Enjoy the open concept from the kitchen to the living room. Entertaining and serving large meals in the dining room is a breeze with direct access to the Brand-new kitchen with stainless-steel appliances. Stunning 2 story ceilings in the family room along with the floor-to-ceiling brick fireplace. You will appreciate all the detail throughout the home. First-floor full bath and office/den. New roof, full basement with fireplace and fresh paint. Set on almost a full acre of land. Enjoy the serenity but also the convenience of the location close to the tollway, shopping, and dining, this home has a lot to offer!
Location
State IL
County Kane
Community Street Lights, Street Paved
Rooms
Basement Full
Interior
Interior Features Skylight(s), Hardwood Floors, First Floor Laundry, First Floor Full Bath
Heating Natural Gas, Forced Air
Cooling Central Air
Fireplaces Number 2
Fireplaces Type Wood Burning, Attached Fireplace Doors/Screen, Gas Log
Fireplace Y
Appliance Double Oven, Dishwasher, Refrigerator, Washer, Dryer, Disposal, Cooktop
Laundry Gas Dryer Hookup, Sink
Exterior
Exterior Feature Deck, Patio, Storms/Screens
Garage Attached
Garage Spaces 3.0
Waterfront false
View Y/N true
Building
Story 2 Stories
Sewer Septic-Private
Water Public
New Construction false
Schools
Elementary Schools Sleepy Hollow Elementary School
Middle Schools Dundee Middle School
High Schools Dundee-Crown High School
School District 300, 300, 300
Others
HOA Fee Include Other
Ownership Fee Simple w/ HO Assn.
Special Listing Condition None
Read Less
Want to know what your home might be worth? Contact us for a FREE valuation!

Our team is ready to help you sell your home for the highest possible price ASAP
© 2024 Listings courtesy of MRED as distributed by MLS GRID. All Rights Reserved.
Bought with Yevhen Hurtovyi • American Real Estate Services






