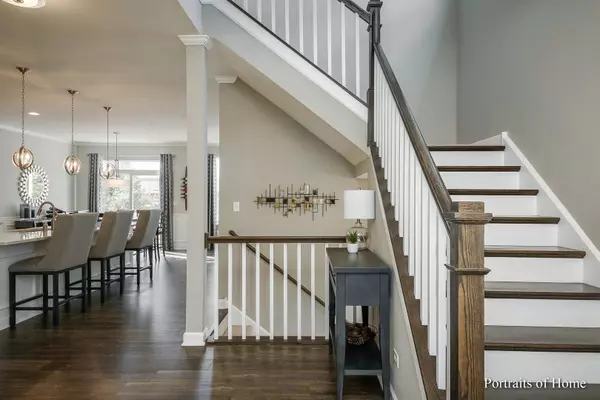$465,000
$470,000
1.1%For more information regarding the value of a property, please contact us for a free consultation.
3S594 Breme W Drive Warrenville, IL 60555
2 Beds
2.5 Baths
3,378 SqFt
Key Details
Sold Price $465,000
Property Type Condo
Sub Type 1/2 Duplex
Listing Status Sold
Purchase Type For Sale
Square Footage 3,378 sqft
Price per Sqft $137
Subdivision Herrick Woods
MLS Listing ID 11251824
Sold Date 12/09/21
Bedrooms 2
Full Baths 2
Half Baths 1
HOA Fees $240/mo
Year Built 2017
Annual Tax Amount $12,086
Tax Year 2020
Lot Dimensions 5227
Property Description
SHOWS LIKE A MODEL!!! ABSOLUTELY STUNNING OPEN CONCEPT LUXURY TOWNHOME IN HERRICK WOODS. This sun drenched home decorated in todays grey tones boasts impressive appointments including: wood look floors, 9ft ceilings, custom wainscoting and trending light fixtures. The kitchen displays an oversized island with granite countertops and seating, white subway tile back splash, 42'' soft close white maple cabinetry, stainless steel appliances and a walk-in pantry. The spacious living room has a cozy fireplace. The master bedroom offers a tray ceilings, a spacious walk-in closet with built in organizer and a private bathroom with double bowl vanity, lavish glass shower and linen closet. The 2nd bedroom too has a private bath and large walk-in closet. There is a enormous loft area that can be used as an office, play area or made into a 3rd bedroom. The walk-out basement with bathroom rough-in awaits your finishing touches. The 2 car garage is also beautifully finished with an epoxy floor. This is the perfect location only 10 minutes from downtown Naperville & downtown Wheaton, quick access to I-88 and walking distance to the Herrick Lake trails. WELCOME HOME!
Location
State IL
County Du Page
Rooms
Basement Full, Walkout
Interior
Interior Features Wood Laminate Floors, Second Floor Laundry, Walk-In Closet(s), Open Floorplan, Some Carpeting, Special Millwork, Drapes/Blinds
Heating Natural Gas, Forced Air
Cooling Central Air
Fireplaces Number 1
Fireplaces Type Gas Log, Gas Starter
Fireplace Y
Appliance Double Oven, Microwave, Dishwasher, Refrigerator, Disposal, Stainless Steel Appliance(s), Cooktop, Gas Cooktop
Laundry Gas Dryer Hookup, In Unit
Exterior
Exterior Feature Deck, Patio, End Unit
Garage Attached
Garage Spaces 2.0
Waterfront false
View Y/N true
Roof Type Asphalt
Building
Lot Description Sidewalks, Streetlights
Foundation Concrete Perimeter
Sewer Public Sewer
Water Public
New Construction false
Schools
Elementary Schools Bower Elementary School
Middle Schools Hubble Middle School
High Schools Wheaton Warrenville South H S
School District 200, 200, 200
Others
Pets Allowed Cats OK, Dogs OK
HOA Fee Include Exterior Maintenance,Lawn Care,Snow Removal
Ownership Fee Simple
Special Listing Condition None
Read Less
Want to know what your home might be worth? Contact us for a FREE valuation!

Our team is ready to help you sell your home for the highest possible price ASAP
© 2024 Listings courtesy of MRED as distributed by MLS GRID. All Rights Reserved.
Bought with Aimee Derylo • Baird & Warner






