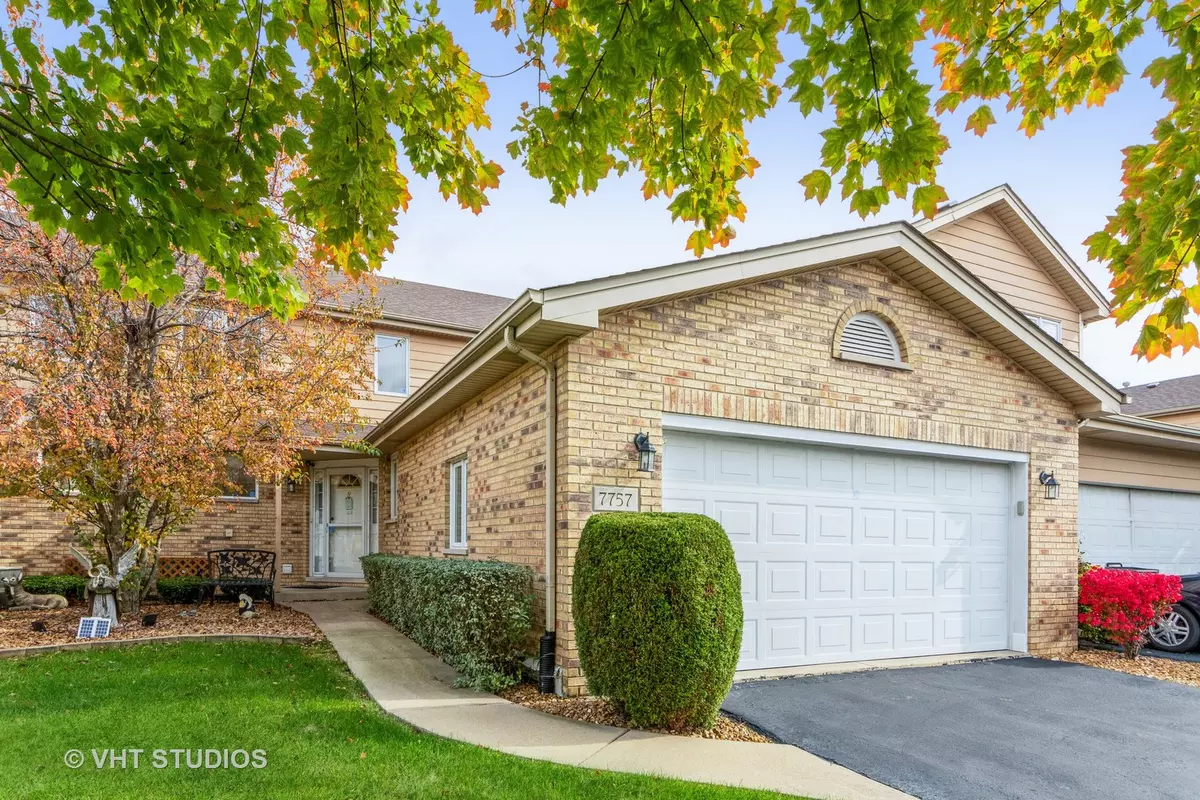$274,900
$274,900
For more information regarding the value of a property, please contact us for a free consultation.
7757 Northfield Lane Tinley Park, IL 60487
2 Beds
2 Baths
1,900 SqFt
Key Details
Sold Price $274,900
Property Type Townhouse
Sub Type Townhouse-2 Story
Listing Status Sold
Purchase Type For Sale
Square Footage 1,900 sqft
Price per Sqft $144
Subdivision Brookside Glen
MLS Listing ID 11263628
Sold Date 12/10/21
Bedrooms 2
Full Baths 2
HOA Fees $160/mo
Year Built 1999
Annual Tax Amount $4,556
Tax Year 2020
Lot Dimensions 79X28
Property Description
HIGHLY SOUGHT AFTER BROOKSIDE GLEN CELTIC MODEL FEATURES 2 BEDROOM + LOFT ~ 2 BATH PLUS FULL BASEMENT*STUNNING HOME HAS BEEN METICULOUSLY MAINTAINED AND GENTLY LIVED IN BY ORIGINAL OWNER*PRIVATE ENTRY INTO CERAMIC FOYER WITH HUGE FRONT CLOSET THAT BUILDER PUT IN A BONUS STACKABLE WASHER & DRYER THAT IS INCLUDED*HUGE SUN-KISSED FULLY APPLIANCED EAT-IN KITCHEN W/OAK CABINETS, PANTRY & 2 SKYLIGHTS*FORMAL DINING ROOM BOASTS GLEAMING HARDWOOD FLOOR THAT CONTINUES TO THE TWO-STORY LIVING ROOM W/PALLADIUM WINDOWS COMPLETE WITH GAS BRICK FIREPLACE AND TWO SLIDING DOORS OUT TO THE CONCRETE PATIO OVERLOOKING THE GREEN-SPACE WITH NO NEIGHBORS IMMEDIATELY BEHIND*RARELY AVAILABLE STYLE HAS A MAIN LEVEL MASTER SUITE COMPLETE WITH WALK IN CLOSET & GLAM BATH WITH SOAKER TUB, SEPARATE SHOWER AND DUAL SINKS*2ND LEVEL BOASTS A HUGE LOFT (WHICH COULD BE CONVERTED TO A 15X10 BEDRM), FULL BATH AND 2ND OVERSIZED BEDROOM~FULL 1250SF SUPER CLEAN DRY BASEMENT READY TO BE FINISHED INCLUDES A SECOND WASHER & DRYER*2-CAR ATTACHED GARAGE*NEW ROOF 2020, HVAC 2015, SUMP 1YR*LOW ASSESSMENTS*CLOSE TO TRAIN STATION, I-80 & Shopping! DON'T MISS THIS ONE*
Location
State IL
County Will
Rooms
Basement Full
Interior
Interior Features Vaulted/Cathedral Ceilings, Skylight(s), Hardwood Floors, First Floor Bedroom, First Floor Laundry, First Floor Full Bath, Walk-In Closet(s)
Heating Natural Gas, Forced Air
Cooling Central Air
Fireplaces Number 1
Fireplaces Type Gas Log
Fireplace Y
Appliance Range, Microwave, Dishwasher, Refrigerator, Washer, Dryer
Laundry Multiple Locations
Exterior
Exterior Feature Patio, Storms/Screens
Garage Attached
Garage Spaces 2.0
Community Features Ceiling Fan, Skylights
Waterfront false
View Y/N true
Roof Type Asphalt
Building
Lot Description Landscaped
Sewer Public Sewer
Water Lake Michigan
New Construction false
Schools
School District 161, 161, 210
Others
Pets Allowed Cats OK, Dogs OK, Number Limit
HOA Fee Include Insurance,Exterior Maintenance,Lawn Care,Snow Removal
Ownership Fee Simple
Special Listing Condition None
Read Less
Want to know what your home might be worth? Contact us for a FREE valuation!

Our team is ready to help you sell your home for the highest possible price ASAP
© 2024 Listings courtesy of MRED as distributed by MLS GRID. All Rights Reserved.
Bought with Kelly Klaff • RE/MAX Vision 212






