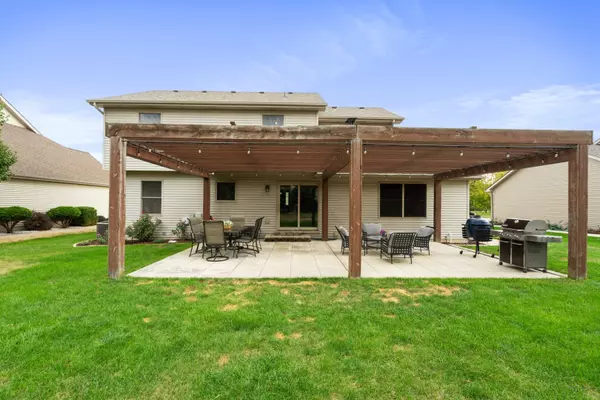$344,900
$344,900
For more information regarding the value of a property, please contact us for a free consultation.
26340 S Jacob Drive Channahon, IL 60410
4 Beds
2.5 Baths
2,020 SqFt
Key Details
Sold Price $344,900
Property Type Single Family Home
Sub Type Detached Single
Listing Status Sold
Purchase Type For Sale
Square Footage 2,020 sqft
Price per Sqft $170
MLS Listing ID 11243090
Sold Date 12/10/21
Bedrooms 4
Full Baths 2
Half Baths 1
Year Built 2003
Annual Tax Amount $6,921
Tax Year 2020
Lot Size 0.310 Acres
Lot Dimensions 13504
Property Description
This gorgeous, well maintained, move in READY home has hit the market! Nestled in the sought after Highlands Subdivision, this 4 bedroom home sits on 0.31 acre and has a list full of recent upgrades all ready to go for a new buyer! Some exterior updates include a complete roof tear off October 2020, a new insulated garage door and system in 2020, and professional landscaping front and back during 2019. You have the option to extend the garage out to a 3 car if needed! Your backyard patio and pergola offer the perfect oasis to entertain and unwind with evergreens lining the back of the property for privacy. Stepping inside, hardwood floors flow effortlessly throughout the majority of the main level. The kitchen and dining room are perfect for all your cooking and entertaining needs. Equipped with stainless steel appliances, all purchased within the last few years (double oven included), and a 2018 copper sink overlooking the backyard. The kitchen opens right up to the family room and a wood burning fireplace to enjoy this fall and winter! 2020 fresh paint was done in the entryway and entire upstairs. Within minutes to the McKinley Woods Forest Preserve, shopping, and interstate access. This home truly is a gem! Call today to schedule your private showing!
Location
State IL
County Grundy
Rooms
Basement Full
Interior
Heating Natural Gas
Cooling Central Air
Fireplaces Number 1
Fireplace Y
Appliance Double Oven, Range, Microwave, Dishwasher, Refrigerator, Washer, Dryer, Stainless Steel Appliance(s), Water Softener Owned
Exterior
Garage Attached
Garage Spaces 2.0
Waterfront false
View Y/N true
Building
Story 2 Stories
Sewer Public Sewer
Water Public
New Construction false
Schools
High Schools Minooka Community High School
School District 201, 201, 111
Others
HOA Fee Include None
Ownership Fee Simple w/ HO Assn.
Special Listing Condition None
Read Less
Want to know what your home might be worth? Contact us for a FREE valuation!

Our team is ready to help you sell your home for the highest possible price ASAP
© 2024 Listings courtesy of MRED as distributed by MLS GRID. All Rights Reserved.
Bought with Valerie Shalati • Keller Williams Elite






