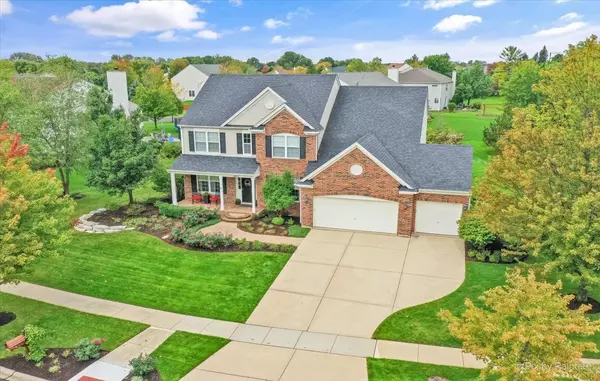$473,200
$459,900
2.9%For more information regarding the value of a property, please contact us for a free consultation.
3802 Parsons Road Carpentersville, IL 60110
4 Beds
2.5 Baths
4,154 SqFt
Key Details
Sold Price $473,200
Property Type Single Family Home
Sub Type Detached Single
Listing Status Sold
Purchase Type For Sale
Square Footage 4,154 sqft
Price per Sqft $113
Subdivision Spring Acres Hills
MLS Listing ID 11246368
Sold Date 12/10/21
Bedrooms 4
Full Baths 2
Half Baths 1
HOA Fees $16/ann
Year Built 2002
Annual Tax Amount $9,057
Tax Year 2020
Lot Size 0.413 Acres
Lot Dimensions 18243
Property Description
MULTIPLE OFFERS RECEIVED. HIGHEST AND BEST DUE MONDAY OCTOBER 18TH BY 10 A.M. Stunning 4-bedroom 2.5 bathroom home in the prestigious Spring Acres Hills subdivision! This home is located on a premium and custom landscaped lot in a quiet neighborhood - close to shopping, dining, biking, and hiking trails. Walk up the concrete driveway to the charming brick porch. Upon entry, there is a soaring 2 story foyer which brings in an abundance of natural light, and beautiful oak hardwood floors lead into the formal sitting room, dining room and throughout the main floor. The kitchen, perfect for entertaining, features white custom cabinetry, granite countertops, a custom island & buffet, and stainless steel appliances (2013). The family room is perfect for entertaining guests with a cozy fireplace. 1st floor office, updated 1st floor bathroom (2021) and new stairway & railings. The finished basement is spacious with updated carpet & laminate flooring (2018) and features a bonus room with beautiful glass french doors, perfect for an office or recreational space w/custom-built entertainment center. The upstairs master suite is newly renovated (2021) and features a walk-in closet, sleek and spacious walk-in shower, and double vanity. Laundry room is complete with tabletop & shelf w/frontload washer & dryer. Spend your days and nights outside in the huge and private backyard, backing to trees with a large patio. Other highlights include updated roof (2019), high efficiency hot water heater, high efficiency Air Conditioning & HE Furnace, professionally installed sprinkler system, large concrete crawl space and unfinished attic in garage with pull down ladder for additional storage. Wow! See this gem today!!
Location
State IL
County Kane
Community Curbs, Sidewalks, Street Paved
Rooms
Basement Partial
Interior
Interior Features Vaulted/Cathedral Ceilings, Bar-Dry, Hardwood Floors, Second Floor Laundry, Walk-In Closet(s)
Heating Natural Gas, Forced Air
Cooling Central Air
Fireplaces Number 1
Fireplaces Type Gas Starter
Fireplace Y
Appliance Range, Microwave, Dishwasher, Refrigerator, Washer, Dryer, Disposal, Stainless Steel Appliance(s), Water Softener Owned
Laundry Sink
Exterior
Exterior Feature Patio
Garage Attached
Garage Spaces 3.0
Waterfront false
View Y/N true
Roof Type Asphalt
Building
Lot Description Landscaped, Mature Trees
Story 2 Stories
Foundation Concrete Perimeter
Sewer Public Sewer
Water Public
New Construction false
Schools
Elementary Schools Liberty Elementary School
Middle Schools Dundee Middle School
High Schools H D Jacobs High School
School District 300, 300, 300
Others
HOA Fee Include None
Ownership Fee Simple w/ HO Assn.
Special Listing Condition None
Read Less
Want to know what your home might be worth? Contact us for a FREE valuation!

Our team is ready to help you sell your home for the highest possible price ASAP
© 2024 Listings courtesy of MRED as distributed by MLS GRID. All Rights Reserved.
Bought with Monika Wasilewski • Realty Executives Advance






