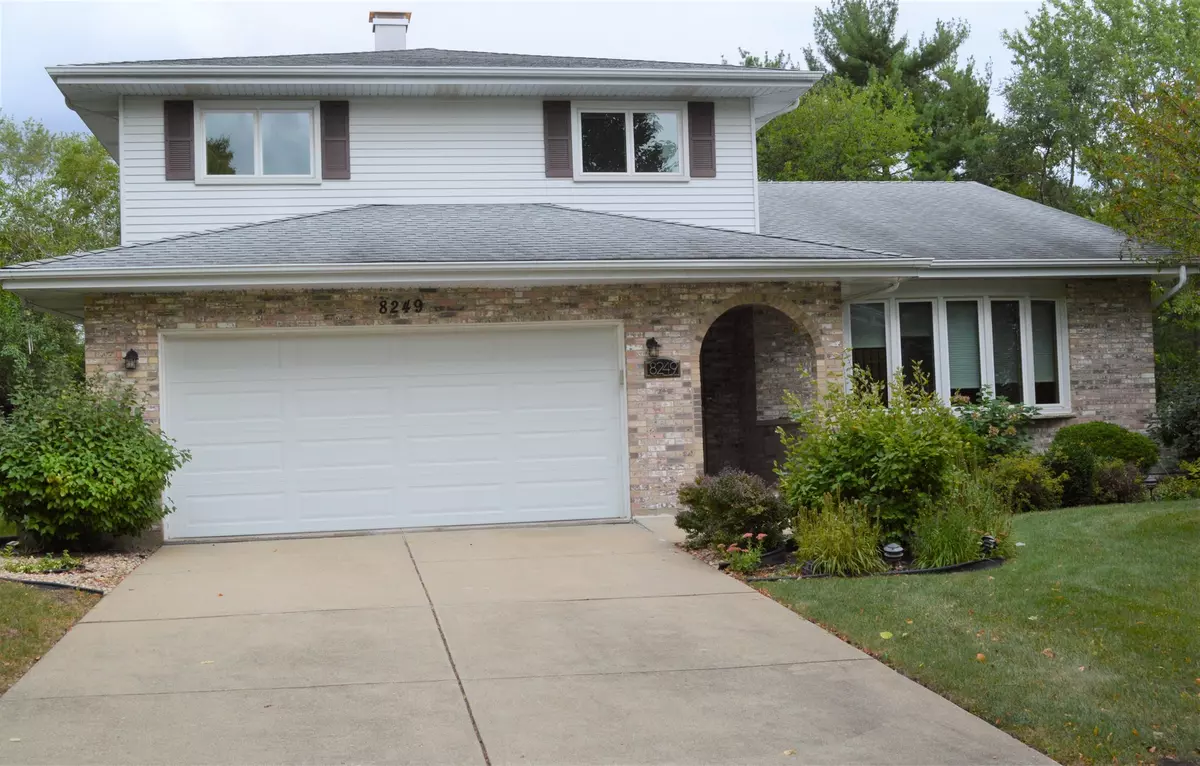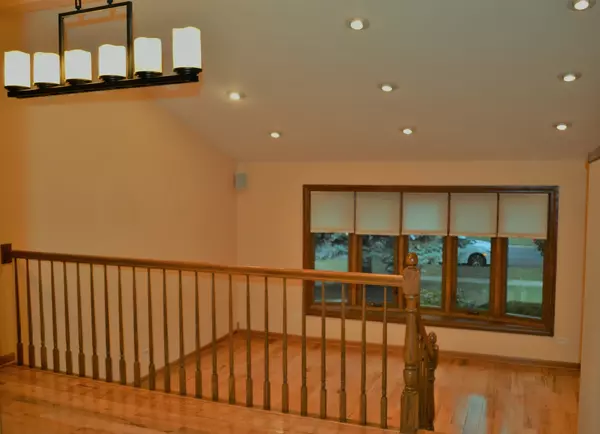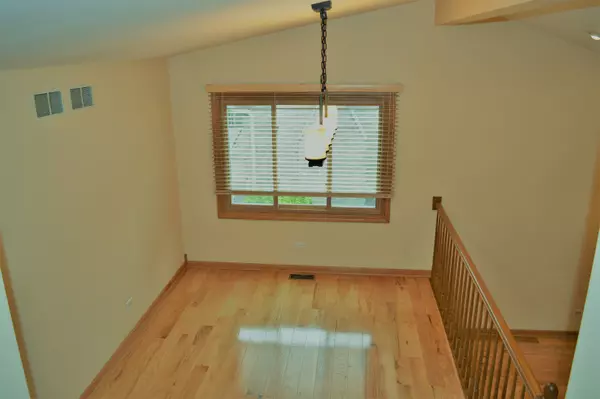$409,000
$409,900
0.2%For more information regarding the value of a property, please contact us for a free consultation.
8249 Meadowwood Avenue Woodridge, IL 60517
3 Beds
2.5 Baths
2,092 SqFt
Key Details
Sold Price $409,000
Property Type Single Family Home
Sub Type Detached Single
Listing Status Sold
Purchase Type For Sale
Square Footage 2,092 sqft
Price per Sqft $195
Subdivision Farmingdale Village
MLS Listing ID 11227086
Sold Date 12/10/21
Style Tri-Level
Bedrooms 3
Full Baths 2
Half Baths 1
Year Built 1989
Annual Tax Amount $7,756
Tax Year 2020
Lot Size 9,652 Sqft
Lot Dimensions 72 X 134
Property Description
****$25000 Price reduction.***** Spectacular, move-in-ready, bi-level home located in Woodridge with 3 bedrooms, 2.5 baths, and finished basement. The master bedroom has walk-in closets and a newly updated private bath. This home offers a high functioning floor plan and is tastefully decorated with natural hues. Featured on the first floor is a laundry room w/ custom cabinets as well as a beautiful kitchen w/ granite countertops, stainless steel appliances, and large eating area. The lower level serves as a family/recreational room which includes a gas-powered fireplace and provides walk-out access to the backyard. Notably, this home's exterior offers just as much as its interior with its lovely curb appeal, professional landscaping, in-ground sprinkler system and spacious private backyard. The backyard features a 30x20 tiered, Huge deck and gas grill, which serves as an exceptional area for entertainment purposes. Location of the home gives prime access to the expressway, shopping, dining, parks and all other major conveniences.
Location
State IL
County Du Page
Community Curbs, Sidewalks, Street Lights, Street Paved
Rooms
Basement Partial
Interior
Interior Features Vaulted/Cathedral Ceilings, Hardwood Floors, Wood Laminate Floors, First Floor Laundry, Walk-In Closet(s), Drapes/Blinds
Heating Natural Gas, Forced Air
Cooling Central Air
Fireplaces Number 1
Fireplaces Type Attached Fireplace Doors/Screen, Gas Log
Fireplace Y
Appliance Range, Microwave, Dishwasher, Refrigerator, Washer, Dryer, Disposal
Laundry Common Area
Exterior
Exterior Feature Deck, Storms/Screens
Garage Attached
Garage Spaces 2.0
Waterfront false
View Y/N true
Roof Type Asphalt
Building
Lot Description Wooded
Story Split Level w/ Sub
Sewer Public Sewer
Water Lake Michigan, Public
New Construction false
Schools
Elementary Schools Elizabeth Ide Elementary School
Middle Schools Lakeview Junior High School
High Schools South High School
School District 66, 66, 99
Others
HOA Fee Include None
Ownership Fee Simple
Special Listing Condition None
Read Less
Want to know what your home might be worth? Contact us for a FREE valuation!

Our team is ready to help you sell your home for the highest possible price ASAP
© 2024 Listings courtesy of MRED as distributed by MLS GRID. All Rights Reserved.
Bought with Frank Granata • Keller Williams Premiere Properties






