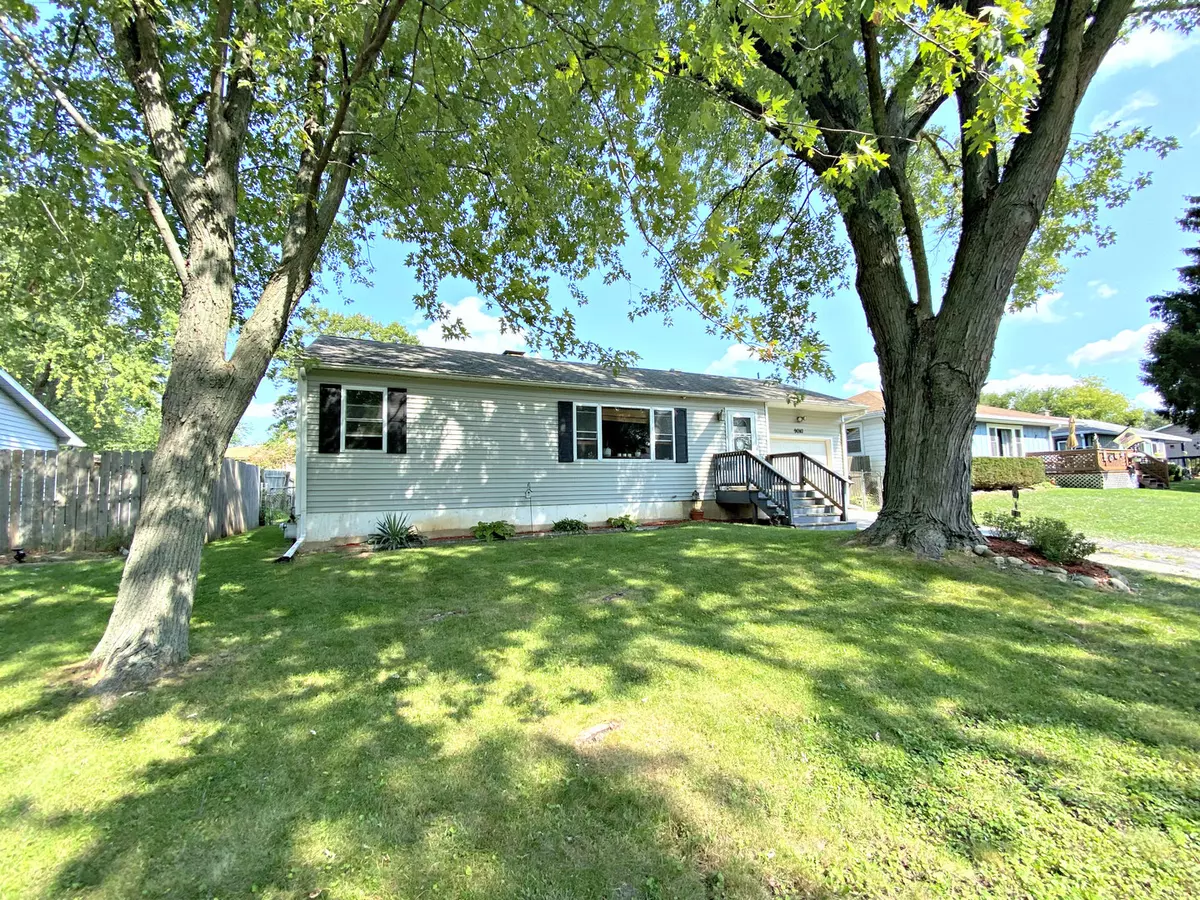$162,500
$164,900
1.5%For more information regarding the value of a property, please contact us for a free consultation.
9010 Ramble Road Wonder Lake, IL 60097
2 Beds
1 Bath
864 SqFt
Key Details
Sold Price $162,500
Property Type Single Family Home
Sub Type Detached Single
Listing Status Sold
Purchase Type For Sale
Square Footage 864 sqft
Price per Sqft $188
Subdivision Highland Shores
MLS Listing ID 11232429
Sold Date 12/13/21
Style Ranch
Bedrooms 2
Full Baths 1
HOA Fees $9/ann
Year Built 1955
Annual Tax Amount $2,673
Tax Year 2020
Lot Size 7,200 Sqft
Lot Dimensions 60 X 120
Property Description
NEW ROOF on its way! QUICK CLOSE Available! One of the BEST locations in town - Located near the end of a DEAD END Street - you'll love the QUIET and Serenity that comes with NO TRAFFIC! Mature trees, a freshly paved road and simple...easy to live here! This RANCH floor plan features 2009 REHAB with NEW Windows, NEW Roof, Siding, Gutters with LEAF Guard Filters, Doors and updated Deck. NEW 2021 Electric service to the house, as well. Inside, you will find a GENEROUS Living & Kitchen Area - Eat in the Kitchen or craft an area in the Living Room. NO Carpet in this house - soooooo pet friendly, including the FENCED Backyard! Loads of Storage & Built-In Cabinetry, FULL Basement and Extra Deep Attached Garage makes this home the perfect place to LoveWhereYouLive! Quick Close Available - home will be sold in AS-IS condition, however, WITH a Home Warranty for that extra protection!
Location
State IL
County Mc Henry
Community Park, Lake, Water Rights, Street Lights, Street Paved
Rooms
Basement Full
Interior
Heating Natural Gas, Forced Air
Cooling Central Air
Fireplace N
Appliance Range, Microwave, Refrigerator, Washer, Dryer, Gas Cooktop
Laundry In Unit
Exterior
Exterior Feature Deck, Patio
Garage Attached
Garage Spaces 1.0
Waterfront false
View Y/N true
Roof Type Asphalt
Building
Lot Description Cul-De-Sac, Fenced Yard, Mature Trees
Story 1 Story
Foundation Concrete Perimeter
Sewer Septic-Private
Water Community Well
New Construction false
Schools
Elementary Schools Greenwood Elementary School
Middle Schools Northwood Middle School
High Schools Woodstock North High School
School District 200, 200, 200
Others
HOA Fee Include None
Ownership Fee Simple w/ HO Assn.
Special Listing Condition None
Read Less
Want to know what your home might be worth? Contact us for a FREE valuation!

Our team is ready to help you sell your home for the highest possible price ASAP
© 2024 Listings courtesy of MRED as distributed by MLS GRID. All Rights Reserved.
Bought with Elizabeth Sciluffo • Berkshire Hathaway HomeServices Starck Real Estate






