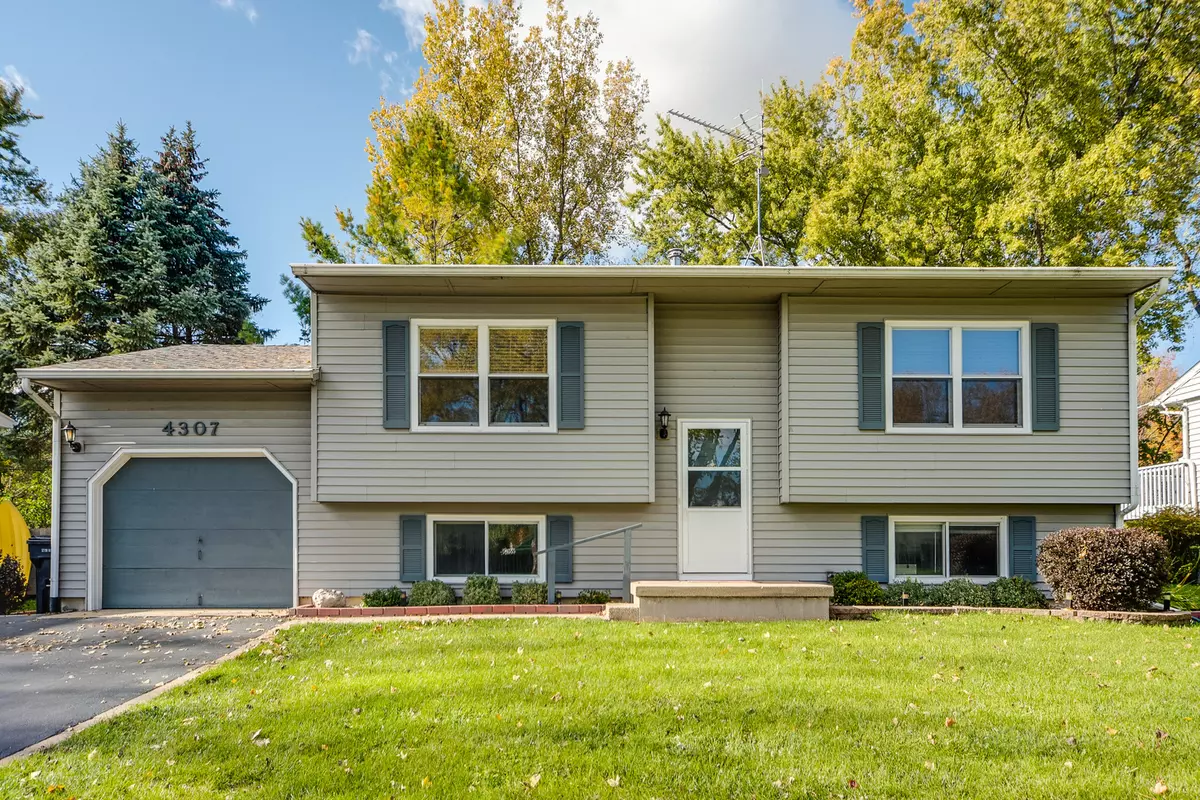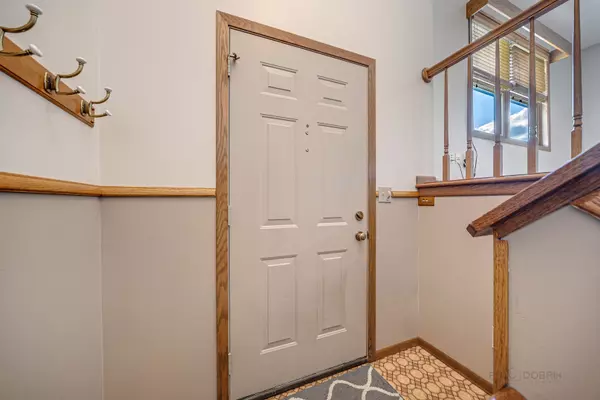$217,000
$214,900
1.0%For more information regarding the value of a property, please contact us for a free consultation.
4307 N Dennis Boulevard Mchenry, IL 60051
3 Beds
2 Baths
1,686 SqFt
Key Details
Sold Price $217,000
Property Type Single Family Home
Sub Type Detached Single
Listing Status Sold
Purchase Type For Sale
Square Footage 1,686 sqft
Price per Sqft $128
Subdivision Sunnyside
MLS Listing ID 11262883
Sold Date 12/14/21
Bedrooms 3
Full Baths 2
HOA Fees $1/ann
Year Built 1987
Annual Tax Amount $3,483
Tax Year 2020
Lot Size 7,156 Sqft
Lot Dimensions 70X110X70X110
Property Description
Lovely home with English basement located near the Fox River. Updates include new furnace & A/C in 2018. All plumbing valves & fixtures new in 2019. Backup generator for the whole house with automatic switch-over. Bright living room with big picture window. Kitchen/ dining room leads out to a screened in deck overlooking the huge backyard with stairs going down to a large patio. The lower level features a kitchenette complete with Cusimax hot plate, Hamilton Beach microwave, & Ninja air fry oven all new in 2020. 3rd bedroom has a full bathroom & sitting room perfect for in-law or teen suite. Family room or fourth bedroom offers a vent less fireplace & walk-in closet. Beautiful fenced in yard. The subdivision offers a playground, volleyball & Basketball court.
Location
State IL
County Mchenry
Community Park
Rooms
Basement Full, English
Interior
Interior Features In-Law Arrangement, Walk-In Closet(s)
Heating Forced Air
Cooling Central Air
Fireplaces Number 1
Fireplaces Type Heatilator, Ventless
Fireplace Y
Appliance Range, Microwave, Dishwasher, Refrigerator, Washer, Dryer
Laundry Sink
Exterior
Exterior Feature Deck, Patio, Screened Deck, Storms/Screens
Garage Attached
Garage Spaces 1.0
Waterfront false
View Y/N true
Roof Type Asphalt
Building
Lot Description Fenced Yard
Story Raised Ranch
Foundation Concrete Perimeter
Sewer Septic-Private
Water Public
New Construction false
Schools
Elementary Schools Ringwood School Primary Ctr
Middle Schools Johnsburg Junior High School
High Schools Johnsburg High School
School District 12, 12, 12
Others
HOA Fee Include Other
Ownership Fee Simple w/ HO Assn.
Special Listing Condition None
Read Less
Want to know what your home might be worth? Contact us for a FREE valuation!

Our team is ready to help you sell your home for the highest possible price ASAP
© 2024 Listings courtesy of MRED as distributed by MLS GRID. All Rights Reserved.
Bought with Stephanie Sergenian • Compass






