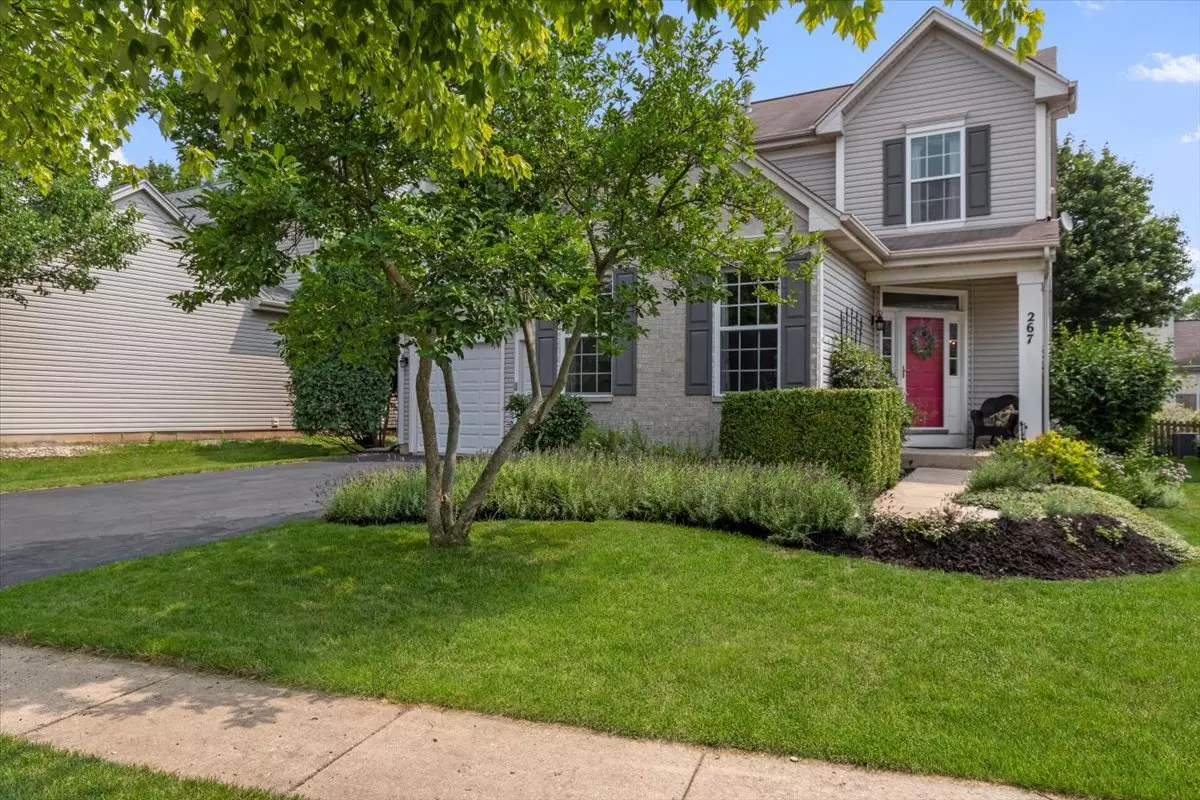$380,000
$385,000
1.3%For more information regarding the value of a property, please contact us for a free consultation.
267 Eleanor Lane Geneva, IL 60134
4 Beds
2.5 Baths
2,780 SqFt
Key Details
Sold Price $380,000
Property Type Single Family Home
Sub Type Detached Single
Listing Status Sold
Purchase Type For Sale
Square Footage 2,780 sqft
Price per Sqft $136
Subdivision Fisher Farms
MLS Listing ID 11188695
Sold Date 12/15/21
Bedrooms 4
Full Baths 2
Half Baths 1
HOA Fees $6/ann
Year Built 1999
Annual Tax Amount $10,429
Tax Year 2020
Lot Size 7,283 Sqft
Lot Dimensions 56X23X55X134
Property Description
This is your opportunity to own in charming Fisher Farms Subdivision of Geneva! Attractive exterior will impress you as you drive up to your new home! Presenting the "York" model featuring an open floor plan of 2780 sq. ft. with 4 bedrooms and 2.1 bathrooms! The entryway with a sweeping staircase draws you into a design made for everyday living or for entertaining. Your guests will enjoy gatherings in the living room or dining room accented with crown molding. Light and bright two story, expansive family room with gas log fireplace that opens to a spacious kitchen highlighted with 42" white cabinetry and breakfast bar. Sip coffee at your kitchen table and admire the beautifully landscaped, fenced-in back yard with brick paver patio. These rooms are sure to be the favorite places to relax and entertain. Large office, guest bathroom and laundry room complete the 1st floor. Upstairs you will find a catwalk overlooking the family room leading to a spacious, vaulted master bedroom with ceiling fan, two closets (one walk in), master bathroom with a dual sink vanity, large soaker tub and separate walk-in shower. A second full bathroom with a dual sink vanity, large linen closet and three additional well-sized bedrooms (one has a walk-in closet) complete the 2nd floor. There is so much storage in your partial basement or add your finishing touches and have 824 sq. ft. of additional living space. Cement crawl offers more storage space of 427 sq. ft. Attached, finished 2.5 garage with attached shelving. You will be impressed by the size and condition of this incredible home. Some updates include: carpet (2015), furnace (2018), central air (2013), water heater (2013), sump pump (2018), garage door opener with wi-fi (2021). Picturesque Fisher Farms offers walking trails, parks, ponds and Heartland Elementary School. Perfect location with minutes to downtown Geneva, Metra train, Randall Rd., Geneva Commons, shopping, restaurants and more! Welcome Home!
Location
State IL
County Kane
Community Park, Lake, Curbs, Sidewalks, Street Lights, Street Paved
Rooms
Basement Partial
Interior
Interior Features Vaulted/Cathedral Ceilings, First Floor Laundry, Walk-In Closet(s)
Heating Natural Gas, Forced Air
Cooling Central Air
Fireplaces Number 1
Fireplaces Type Gas Log, Gas Starter
Fireplace Y
Appliance Range, Microwave, Dishwasher, Refrigerator, Freezer, Washer, Dryer, Disposal, Water Softener Owned
Laundry In Unit, Sink
Exterior
Exterior Feature Brick Paver Patio
Garage Attached
Garage Spaces 2.0
Waterfront false
View Y/N true
Building
Lot Description Fenced Yard
Story 2 Stories
Sewer Public Sewer
Water Public
New Construction false
Schools
Elementary Schools Heartland Elementary School
Middle Schools Geneva Middle School
High Schools Geneva Community High School
School District 304, 304, 304
Others
HOA Fee Include None
Ownership Fee Simple w/ HO Assn.
Special Listing Condition None
Read Less
Want to know what your home might be worth? Contact us for a FREE valuation!

Our team is ready to help you sell your home for the highest possible price ASAP
© 2024 Listings courtesy of MRED as distributed by MLS GRID. All Rights Reserved.
Bought with Carla Gorman • Baird & Warner






