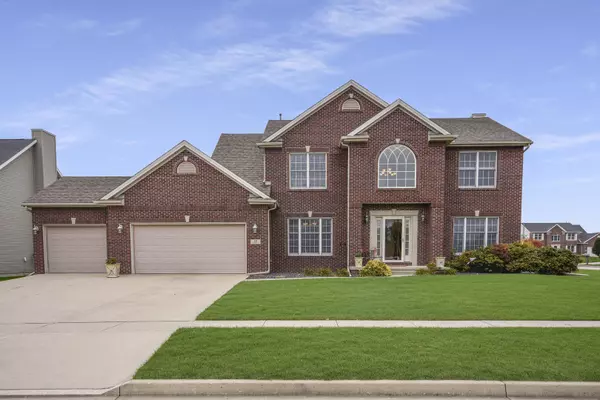$410,000
$384,900
6.5%For more information regarding the value of a property, please contact us for a free consultation.
12 Deerfield Court Bloomington, IL 61705
5 Beds
3.5 Baths
4,027 SqFt
Key Details
Sold Price $410,000
Property Type Single Family Home
Sub Type Detached Single
Listing Status Sold
Purchase Type For Sale
Square Footage 4,027 sqft
Price per Sqft $101
Subdivision Eagle View
MLS Listing ID 11263588
Sold Date 12/17/21
Style Traditional
Bedrooms 5
Full Baths 3
Half Baths 1
Year Built 2005
Annual Tax Amount $9,435
Tax Year 2020
Lot Dimensions 105 X 120
Property Description
Spectacular. This 2-story home sits proudly on a large corner lot in sought after Eagle View subdivision. Featuring 5-bedrooms, 3.5 baths, 2 gas fireplaces, 3-car garage and more! Primary suite has cathedral ceilings, not 1 but TWO walk-in closets, jetted tub with separate shower. Beautiful hardwood throughout the dining end 2-story entry. The kitchen features a new dishwasher and refrigerator in 2021, custom cabinetry, stone counters and custom tile backsplash. 100% an entertainers dream. Massive finished basement with new carpet in 2021 has an open floor plan that includes a family room, gas fireplace, bedroom with egress, full bath, bonus area and storage space. Home is pre-wired for whole home audio and central vac. The fully fenced in backyard has an oversized patio. Professionally installed irrigation system ensures that your grass is green year around and has second meter attached for water cost savings. This home is the "Fremont Plan" built by Armstrong.
Location
State IL
County Mc Lean
Rooms
Basement Full
Interior
Interior Features Vaulted/Cathedral Ceilings, Walk-In Closet(s)
Heating Forced Air, Natural Gas
Cooling Central Air
Fireplaces Number 2
Fireplaces Type Attached Fireplace Doors/Screen, Gas Log
Fireplace Y
Appliance Range, Microwave, Dishwasher, Refrigerator
Laundry Gas Dryer Hookup, Electric Dryer Hookup
Exterior
Exterior Feature Patio
Garage Attached
Garage Spaces 3.0
Waterfront false
View Y/N true
Roof Type Asphalt
Building
Lot Description Fenced Yard, Landscaped, Corner Lot
Story 2 Stories
Foundation Concrete Perimeter
Sewer Public Sewer
Water Public
New Construction false
Schools
Elementary Schools Towanda Elementary
Middle Schools Evans Jr High
High Schools Normal Community High School
School District 5, 5, 5
Others
HOA Fee Include None
Ownership Fee Simple
Special Listing Condition None
Read Less
Want to know what your home might be worth? Contact us for a FREE valuation!

Our team is ready to help you sell your home for the highest possible price ASAP
© 2024 Listings courtesy of MRED as distributed by MLS GRID. All Rights Reserved.
Bought with Tom Petersen • RE/MAX Rising






